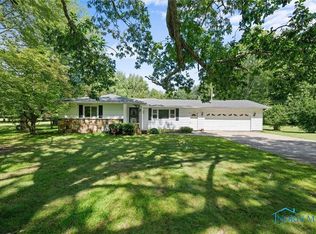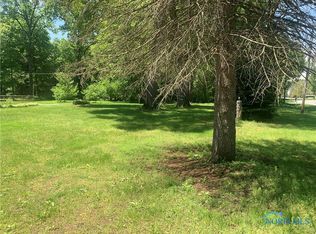Sold for $166,257
$166,257
0 Old State Line Rd, Swanton, OH 43558
4beds
2,102sqft
Single Family Residence
Built in 1887
3.18 Acres Lot
$165,600 Zestimate®
$79/sqft
$1,897 Estimated rent
Home value
$165,600
$147,000 - $187,000
$1,897/mo
Zestimate® history
Loading...
Owner options
Explore your selling options
What's special
Charming 2-story country home on 3+/- acres in Swanton! Large red barn! This property offers a large eat-in kitchen with vintage cabinetry, 4-bedrooms, and plenty of potential to make it your own. Located in a peaceful rural setting, this home is ready for your updates and personal touch. Don’t miss your chance to bid on this great opportunity on Wednesday July 30th, 2025 at 4 PM with a low minimum bid of $199,000! Preview and registration will being at 3 PM. 10 % buyer premium will be added to the final bid. Taxes are TBD. Come bid your price!
Zillow last checked: 8 hours ago
Listing updated: October 14, 2025 at 06:12am
Listed by:
Jack A. Amlin 419-867-7653,
The Danberry Co.
Bought with:
Jane P. Lumbrezer, 0000333147
Oak Valley. Ltd.
Source: NORIS,MLS#: 6131960
Facts & features
Interior
Bedrooms & bathrooms
- Bedrooms: 4
- Bathrooms: 2
- Full bathrooms: 2
Bedroom 2
- Level: Main
- Dimensions: 8 x 10
Bedroom 3
- Level: Upper
- Dimensions: 12 x 10
Bedroom 4
- Level: Upper
- Dimensions: 10 x 8
Bedroom 5
- Level: Upper
- Dimensions: 11 x 13
Den
- Level: Main
- Dimensions: 10 x 10
Dining room
- Level: Main
- Dimensions: 10 x 12
Kitchen
- Level: Main
- Dimensions: 16 x 10
Living room
- Level: Main
- Dimensions: 14 x 14
Heating
- Forced Air, Propane
Cooling
- None
Appliances
- Included: Water Heater
Features
- Basement: Full
- Has fireplace: No
Interior area
- Total structure area: 2,102
- Total interior livable area: 2,102 sqft
Property
Parking
- Total spaces: 2
- Parking features: Gravel, Driveway
- Garage spaces: 2
- Has uncovered spaces: Yes
Lot
- Size: 3.18 Acres
- Dimensions: 138,826
Details
- Additional structures: Barn(s)
- Parcel number: 3223475
Construction
Type & style
- Home type: SingleFamily
- Property subtype: Single Family Residence
Materials
- Aluminum Siding, Steel Siding
- Roof: Shingle
Condition
- Year built: 1887
Utilities & green energy
- Sewer: Septic Tank
- Water: Well
Community & neighborhood
Location
- Region: Swanton
- Subdivision: None
Other
Other facts
- Listing terms: Cash
Price history
| Date | Event | Price |
|---|---|---|
| 8/28/2025 | Sold | $166,257+16.3%$79/sqft |
Source: NORIS #6131960 Report a problem | ||
| 7/6/2021 | Sold | $143,000$68/sqft |
Source: NORIS #6067043 Report a problem | ||
Public tax history
Tax history is unavailable.
Neighborhood: 43558
Nearby schools
GreatSchools rating
- 5/10Park Elementary SchoolGrades: K-4Distance: 3.9 mi
- 6/10Swanton Middle SchoolGrades: 5-9Distance: 4.4 mi
- 5/10Swanton High SchoolGrades: 9-12Distance: 4.4 mi
Schools provided by the listing agent
- Elementary: Swanton
- High: Swanton
Source: NORIS. This data may not be complete. We recommend contacting the local school district to confirm school assignments for this home.
Get pre-qualified for a loan
At Zillow Home Loans, we can pre-qualify you in as little as 5 minutes with no impact to your credit score.An equal housing lender. NMLS #10287.
Sell with ease on Zillow
Get a Zillow Showcase℠ listing at no additional cost and you could sell for —faster.
$165,600
2% more+$3,312
With Zillow Showcase(estimated)$168,912

