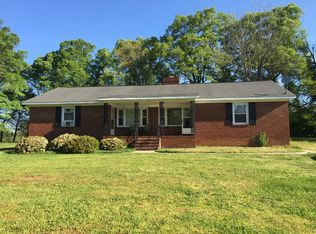Closed
$458,350
0 Pepperidge Ln, Monroe, NC 28110
3beds
1,777sqft
Single Family Residence
Built in 2023
0.83 Acres Lot
$446,500 Zestimate®
$258/sqft
$2,023 Estimated rent
Home value
$446,500
$424,000 - $469,000
$2,023/mo
Zestimate® history
Loading...
Owner options
Explore your selling options
What's special
PHOTOS ARE REPRESENTATIONAL ONLY of proposed construction. Builder's final price, plan & upgrades may vary. Constructed by McGee Huntley Builders, homes feature kitchens w/ stainless appliances, granite counter tops, recessed & pendant lighting. LVP or hardwoods in main living areas, tile floors in bathrooms and laundry, walk in closets, tons of storage. Lot is subject to utility easement. Great location!
Zillow last checked: 8 hours ago
Listing updated: May 08, 2024 at 07:12am
Listing Provided by:
Mitch Eudy mitcheudy@icloud.com,
RE/MAX Executive
Bought with:
Cheri Ritter
Allen Tate Indian Land
Source: Canopy MLS as distributed by MLS GRID,MLS#: 3914668
Facts & features
Interior
Bedrooms & bathrooms
- Bedrooms: 3
- Bathrooms: 2
- Full bathrooms: 2
- Main level bedrooms: 3
Bedroom s
- Level: Main
Bathroom full
- Level: Main
Bonus room
- Level: Upper
Breakfast
- Level: Main
Great room
- Level: Main
Kitchen
- Level: Main
Laundry
- Level: Main
Heating
- Forced Air, Natural Gas
Cooling
- Ceiling Fan(s), Central Air
Appliances
- Included: Dishwasher, Disposal, Electric Range, Electric Water Heater, Microwave, Plumbed For Ice Maker
- Laundry: Electric Dryer Hookup, Laundry Room, Main Level
Features
- Kitchen Island, Open Floorplan, Pantry, Walk-In Closet(s)
- Flooring: Carpet, Tile, Other
- Has basement: No
- Attic: Walk-In
Interior area
- Total structure area: 1,777
- Total interior livable area: 1,777 sqft
- Finished area above ground: 1,777
- Finished area below ground: 0
Property
Parking
- Total spaces: 2
- Parking features: Attached Garage, Garage Door Opener, Garage on Main Level
- Attached garage spaces: 2
Features
- Levels: 1 Story/F.R.O.G.
- Patio & porch: Patio, Rear Porch
Lot
- Size: 0.83 Acres
- Dimensions: 84 x 188 x 116 x 195
- Features: Other - See Remarks
Details
- Parcel number: 09216010
- Zoning: RES
- Special conditions: Standard
Construction
Type & style
- Home type: SingleFamily
- Architectural style: Ranch
- Property subtype: Single Family Residence
Materials
- Brick Full
- Foundation: Crawl Space
- Roof: Shingle
Condition
- New construction: Yes
- Year built: 2023
Details
- Builder model: Easton
- Builder name: McGee-Huntley
Utilities & green energy
- Sewer: Public Sewer
- Water: City
- Utilities for property: Cable Available
Community & neighborhood
Security
- Security features: Carbon Monoxide Detector(s)
Location
- Region: Monroe
- Subdivision: Crestview Acres
Other
Other facts
- Listing terms: Cash,Conventional,VA Loan
- Road surface type: Concrete
Price history
| Date | Event | Price |
|---|---|---|
| 11/28/2023 | Sold | $458,350+9.1%$258/sqft |
Source: | ||
| 7/27/2023 | Pending sale | $420,000$236/sqft |
Source: | ||
| 10/20/2022 | Listed for sale | $420,000+775%$236/sqft |
Source: | ||
| 10/26/2021 | Sold | $48,000-12.7%$27/sqft |
Source: | ||
| 9/21/2021 | Pending sale | $55,000$31/sqft |
Source: | ||
Public tax history
Tax history is unavailable.
Neighborhood: 28110
Nearby schools
GreatSchools rating
- 3/10Porter Ridge Elementary SchoolGrades: PK-5Distance: 5.4 mi
- 9/10Piedmont Middle SchoolGrades: 6-8Distance: 5.8 mi
- 7/10Piedmont High SchoolGrades: 9-12Distance: 6 mi
Get a cash offer in 3 minutes
Find out how much your home could sell for in as little as 3 minutes with a no-obligation cash offer.
Estimated market value
$446,500
Get a cash offer in 3 minutes
Find out how much your home could sell for in as little as 3 minutes with a no-obligation cash offer.
Estimated market value
$446,500
