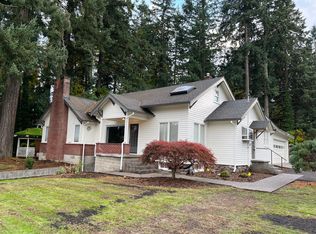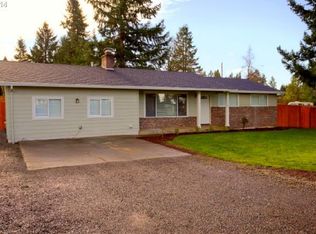Primary on the main- 4-5 bed/3.1 bath/ formal dining, private den and luxury owner's suite. Home will have slab quartz counters, fireplace, Smart Home Technology and so much more. Upper level has media, bonus, bath, and bedroom. Photo's are similar, not actual. Call today for an appointment to view similar homeplans and view homesite. Call for information or for a Virtual Appointment. Lot is across from 14666 S. Henrici.
This property is off market, which means it's not currently listed for sale or rent on Zillow. This may be different from what's available on other websites or public sources.

