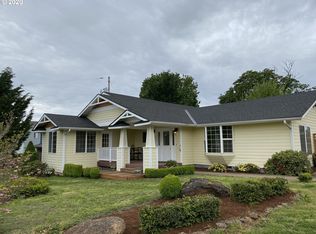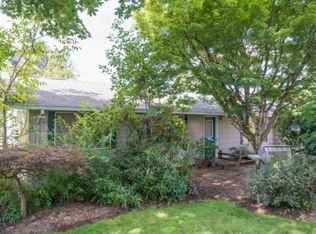Elegant Craftsman with double master suites on the main level. This home has a gorgeous mix of traditional craftsmanship and 21st century living. Built by an award winning St of Dreams builder. This 4 bedroom 2.1 bath home has covered patio, bonus room, mud room, skylights, den, walk in pantry and so much more. Get into this home while you can still pick your colors and finishes.
This property is off market, which means it's not currently listed for sale or rent on Zillow. This may be different from what's available on other websites or public sources.

