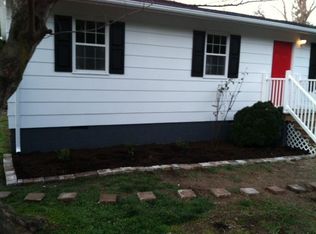Sold for $429,000
$429,000
0 Trimmers Shop Rd, West Point, VA 23181
3beds
1,600sqft
Single Family Residence
Built in 2025
5 Acres Lot
$436,300 Zestimate®
$268/sqft
$2,420 Estimated rent
Home value
$436,300
Estimated sales range
Not available
$2,420/mo
Zestimate® history
Loading...
Owner options
Explore your selling options
What's special
Nestled on a peaceful 5-acre lot, this charming 1,600 sq. ft. home showcases an inviting exterior with a welcoming front porch, crisp white facade, and rich wooden accents. Step inside to an open-concept living area filled with natural light, featuring a stunning kitchen with top-notch appliances, an island overlooking the family room, and ample storage. The home also boasts a large laundry/mud room with a convenient back entrance. The master suite offers a luxurious en-suite bathroom, while the two additional bedrooms provide plenty of space for family or guests. You’ll love entertaining on the oversized back deck, perfect for enjoying the serene surroundings. Currently under construction, there’s still time to customize and select the features you’ve always dreamed of in a home! Completion is expected by Spring 2025 (weather permitting). Don’t miss this rare opportunity to blend rural charm with modern comfort!
Zillow last checked: 8 hours ago
Listing updated: May 12, 2025 at 07:39am
Listed by:
Sophie Ripchick 804-912-0690,
Dalton Realty
Bought with:
Carol Dinsmore, 0225222617
Keller Williams
Source: CVRMLS,MLS#: 2500734 Originating MLS: Central Virginia Regional MLS
Originating MLS: Central Virginia Regional MLS
Facts & features
Interior
Bedrooms & bathrooms
- Bedrooms: 3
- Bathrooms: 2
- Full bathrooms: 2
Primary bedroom
- Description: Master Bedroom
- Level: First
- Dimensions: 16.10 x 14.10
Bedroom 2
- Description: Bedroom 2
- Level: First
- Dimensions: 13.9 x 12.9
Bedroom 3
- Description: Bedroom 3
- Level: First
- Dimensions: 13.9 x 12.10
Dining room
- Description: Dining Area
- Level: First
- Dimensions: 7.1 x 14.1
Other
- Description: Tub & Shower
- Level: First
Kitchen
- Description: Kitchen
- Level: First
- Dimensions: 11.8 x 14.1
Laundry
- Description: Laundry/MudRoom
- Level: First
- Dimensions: 16.1 x 6.8
Living room
- Description: Living Room
- Level: First
- Dimensions: 19.5 x 17.3
Heating
- Electric, Heat Pump
Cooling
- Central Air
Appliances
- Included: Dishwasher, Electric Water Heater, Microwave, Oven, Refrigerator
- Laundry: Washer Hookup, Dryer Hookup
Features
- Bedroom on Main Level, Ceiling Fan(s), Dining Area, Double Vanity, French Door(s)/Atrium Door(s), Kitchen Island, Main Level Primary, Recessed Lighting, Walk-In Closet(s)
- Flooring: Laminate, Vinyl
- Doors: French Doors
- Basement: Crawl Space,Finished
- Attic: Pull Down Stairs
Interior area
- Total interior livable area: 1,600 sqft
- Finished area above ground: 1,600
Property
Parking
- Parking features: Driveway, Unpaved
- Has uncovered spaces: Yes
Features
- Levels: One
- Stories: 1
- Patio & porch: Rear Porch, Deck, Front Porch, Porch
- Exterior features: Porch, Unpaved Driveway
- Pool features: None
- Fencing: None
Lot
- Size: 5 Acres
- Features: Buildable, Cleared
Details
- Parcel number: 4743B
- Special conditions: Other
Construction
Type & style
- Home type: SingleFamily
- Architectural style: Craftsman,Custom
- Property subtype: Single Family Residence
Materials
- Brick, Drywall, Vinyl Siding
- Roof: Asphalt,Shingle
Condition
- New Construction,Under Construction
- New construction: Yes
- Year built: 2025
Utilities & green energy
- Sewer: Septic Tank
- Water: Well
Community & neighborhood
Location
- Region: West Point
- Subdivision: None
Other
Other facts
- Ownership: Other
Price history
| Date | Event | Price |
|---|---|---|
| 5/12/2025 | Sold | $429,000$268/sqft |
Source: | ||
| 3/29/2025 | Pending sale | $429,000$268/sqft |
Source: | ||
| 1/13/2025 | Listed for sale | $429,000$268/sqft |
Source: | ||
Public tax history
Tax history is unavailable.
Neighborhood: 23181
Nearby schools
GreatSchools rating
- NACool Spring Primary SchoolGrades: PK-2Distance: 6 mi
- 3/10Hamilton Holmes Middle SchoolGrades: 6-8Distance: 6.2 mi
- 5/10King William High SchoolGrades: 9-12Distance: 12.3 mi
Schools provided by the listing agent
- Elementary: Cool Spring Primary
- Middle: Hamilton Holmes
- High: King William
Source: CVRMLS. This data may not be complete. We recommend contacting the local school district to confirm school assignments for this home.
Get a cash offer in 3 minutes
Find out how much your home could sell for in as little as 3 minutes with a no-obligation cash offer.
Estimated market value$436,300
Get a cash offer in 3 minutes
Find out how much your home could sell for in as little as 3 minutes with a no-obligation cash offer.
Estimated market value
$436,300
