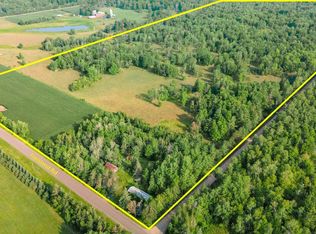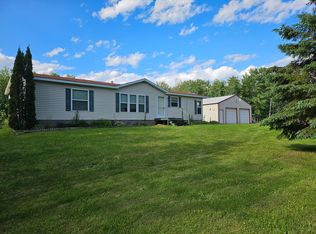75 acre farm includes immaculate 4 bedroom home plus a 32x44 insulated shop, 24x60 pole barn with 16x60 lean-to. The 75 acres includes woods, field and some low land. Property may be split with buildings and 35 acres for $175,000. www.towncounry.org
This property is off market, which means it's not currently listed for sale or rent on Zillow. This may be different from what's available on other websites or public sources.


