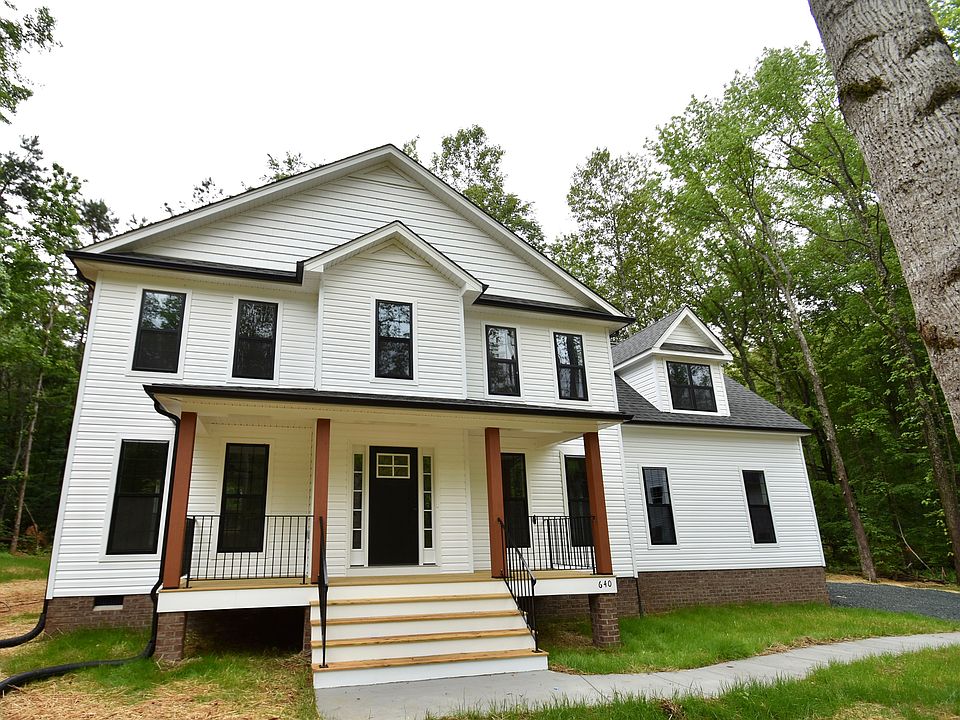New 3 bedroom home with First Floor Primary Bedroom and Office/Flex space in Louisa! Vaulted ceiling in Primary with ceiling fan. Primary bath has double vanity and 5' fiberglass shower with transom window. Laminate flooring in kitchen, nook, foyer, half bath and great room. 36" wall cabinets in kitchen with crown molding. 2x7 kitchen island with pendant lighting, granite counters and stainless appliances. 10x12 deck and pull down attic with storage.
New construction
Special offer
$397,887
00-4 Bannister Town Rd, Louisa, VA 23093
3beds
1,880sqft
Single Family Residence
Built in 2025
1.59 Acres Lot
$398,300 Zestimate®
$212/sqft
$-- HOA
What's special
First floor primary bedroomStainless appliancesGranite countersKitchen islandLaminate flooringVaulted ceilingCeiling fan
Call: (434) 443-8395
- 201 days
- on Zillow |
- 311 |
- 10 |
Zillow last checked: 7 hours ago
Listing updated: August 25, 2025 at 11:42am
Listed by:
Kyle Holden 804-543-8523,
Hometown Realty
Source: CVRMLS,MLS#: 2503257 Originating MLS: Central Virginia Regional MLS
Originating MLS: Central Virginia Regional MLS
Travel times
Schedule tour
Select your preferred tour type — either in-person or real-time video tour — then discuss available options with the builder representative you're connected with.
Facts & features
Interior
Bedrooms & bathrooms
- Bedrooms: 3
- Bathrooms: 3
- Full bathrooms: 2
- 1/2 bathrooms: 1
Other
- Description: Shower
- Level: First
Other
- Description: Tub & Shower
- Level: Second
Half bath
- Level: First
Heating
- Electric, Heat Pump
Cooling
- Heat Pump
Appliances
- Included: Dishwasher, Electric Cooking, Electric Water Heater, Microwave, Oven
- Laundry: Washer Hookup, Dryer Hookup
Features
- Breakfast Area, Ceiling Fan(s), Double Vanity, Granite Counters, Main Level Primary, Pantry, Walk-In Closet(s)
- Flooring: Laminate, Partially Carpeted, Vinyl
- Basement: Crawl Space
- Attic: Pull Down Stairs
Interior area
- Total interior livable area: 1,880 sqft
- Finished area above ground: 1,880
Property
Features
- Levels: Two
- Stories: 2
- Patio & porch: Deck
- Exterior features: Deck
- Pool features: None
Lot
- Size: 1.59 Acres
Details
- Parcel number: 26194
- Special conditions: Corporate Listing
Construction
Type & style
- Home type: SingleFamily
- Architectural style: Two Story
- Property subtype: Single Family Residence
Materials
- Drywall, Frame, Vinyl Siding
Condition
- New Construction,Under Construction
- New construction: Yes
- Year built: 2025
Details
- Builder name: Liberty Homes VA
Utilities & green energy
- Sewer: Septic Tank
- Water: Well
Community & HOA
Community
- Security: Smoke Detector(s)
- Subdivision: Charlottesville Area
HOA
- Has HOA: Yes
- Services included: Road Maintenance
Location
- Region: Louisa
Financial & listing details
- Price per square foot: $212/sqft
- Date on market: 2/7/2025
- Ownership: Corporate
- Ownership type: Corporation
About the community
The surrounding Charlottesville area offers much to prospective home buyers. Close access to the interstate, larger lot sizes (typically) and often times the freedom from HOAs or ARBs to utilize your land however you desire. We actively build in Fluvanna and Louisa counties and often build in Greene or Orange counties as well. Fluvanna & Louisa both have some of the top rated public school systems in the state of Virginia for both academics and athletic programs. Contact one of our agents today to discuss your needs and how our Charlottesville area homes may be a good fit!

4709 Richmond Rd, Keswick, VA 22947
WE CAN HELP WITH CLOSING COSTS!
Receive 2.5% up to $10,000 in seller paid closing costs when using our trusted lender at TFM, contact agent for details.Source: Liberty Homes
