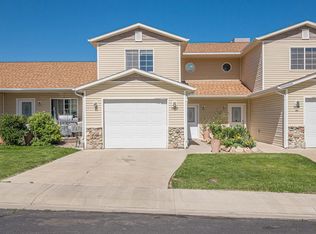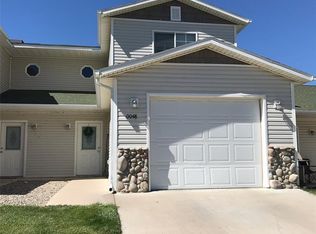END UNIT WITH SPECTACULAR VIEWS!!!! This one owner, one-level town home has a wonderful location...end unit at the end of the street in the cul-de-sac. Put your home buying dollars to work for you when you purchase this 3 bedroom, 2 bath home with a one-car garage(no step from garage to house) and small fenced back yard that has a sprinkler system and trees plus a storage area. All the appliances are included, even the washer and dryer. Vaulted ceiling in the living room/kitchen/dining area. It's light ,bright, affordable, and ready for you!!!!
This property is off market, which means it's not currently listed for sale or rent on Zillow. This may be different from what's available on other websites or public sources.


