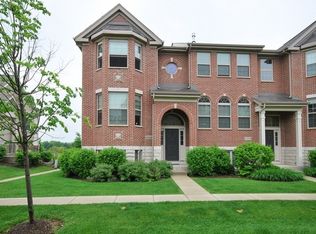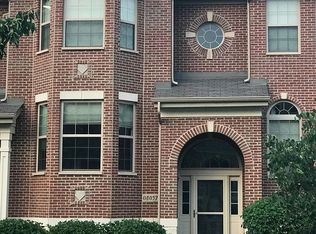Closed
$387,000
0N067 Preserve Ct #67, Winfield, IL 60190
2beds
1,620sqft
Condominium, Single Family Residence
Built in 2010
-- sqft lot
$391,300 Zestimate®
$239/sqft
$-- Estimated rent
Home value
$391,300
$356,000 - $427,000
Not available
Zestimate® history
Loading...
Owner options
Explore your selling options
What's special
A hidden gem tucked away in a private community just minutes from downtown Winfield. This sought-after home is positioned perfectly to view the amazing forest preserve from your private balcony. Imagine relaxing outside on your balcony, sipping your favorite beverage. Extremely well-maintained home with granite countertops, hardwood flooring, newer carpeting, upgraded kitchen cabinets, newly painted, and a lot more. Make sure your Realtor shares the list of upgrades and improvements done by this homeowner. You should call your Realtor today for a showing. Do not miss this opportunity to own this great home.
Zillow last checked: 8 hours ago
Listing updated: July 21, 2025 at 01:53pm
Listing courtesy of:
Alan Lennon 630-639-8406,
john greene, Realtor
Bought with:
Jackie Angiello
Keller Williams Premiere Properties
Source: MRED as distributed by MLS GRID,MLS#: 12363630
Facts & features
Interior
Bedrooms & bathrooms
- Bedrooms: 2
- Bathrooms: 3
- Full bathrooms: 2
- 1/2 bathrooms: 1
Primary bedroom
- Features: Flooring (Carpet), Window Treatments (Blinds), Bathroom (Full, Double Sink, Shower Only)
- Level: Second
- Area: 196 Square Feet
- Dimensions: 14X14
Bedroom 2
- Features: Flooring (Carpet), Window Treatments (Blinds)
- Level: Second
- Area: 120 Square Feet
- Dimensions: 12X10
Den
- Features: Flooring (Carpet), Window Treatments (Blinds)
- Level: Lower
- Area: 169 Square Feet
- Dimensions: 13X13
Dining room
- Features: Flooring (Hardwood), Window Treatments (Curtains/Drapes)
- Level: Main
- Area: 70 Square Feet
- Dimensions: 7X10
Kitchen
- Features: Kitchen (Island, Pantry-Closet, Granite Counters), Flooring (Hardwood), Window Treatments (Blinds)
- Level: Main
- Area: 80 Square Feet
- Dimensions: 8X10
Laundry
- Features: Flooring (Vinyl)
- Level: Second
- Area: 32 Square Feet
- Dimensions: 8X4
Living room
- Features: Flooring (Carpet), Window Treatments (Blinds)
- Level: Main
- Area: 264 Square Feet
- Dimensions: 22X12
Heating
- Natural Gas
Cooling
- Central Air
Appliances
- Included: Microwave, Dishwasher, Refrigerator, Washer, Dryer, Disposal, Stainless Steel Appliance(s)
- Laundry: Upper Level, In Unit
Features
- Walk-In Closet(s)
- Flooring: Hardwood
- Basement: None
Interior area
- Total structure area: 0
- Total interior livable area: 1,620 sqft
Property
Parking
- Total spaces: 2
- Parking features: On Site
Accessibility
- Accessibility features: No Disability Access
Features
- Exterior features: Balcony
Lot
- Size: 1,323 sqft
- Dimensions: 63X21
Details
- Parcel number: 0412300134
- Special conditions: None
- Other equipment: Ceiling Fan(s)
Construction
Type & style
- Home type: Condo
- Property subtype: Condominium, Single Family Residence
Materials
- Brick, Cedar, Stone
- Roof: Asphalt
Condition
- New construction: No
- Year built: 2010
Details
- Builder model: THE CLARKE
Utilities & green energy
- Electric: Circuit Breakers
- Sewer: Public Sewer
- Water: Public
Community & neighborhood
Location
- Region: Winfield
- Subdivision: Shelburne Farms
HOA & financial
HOA
- Has HOA: Yes
- HOA fee: $293 monthly
- Amenities included: Bike Room/Bike Trails, Ceiling Fan
- Services included: Insurance, Exterior Maintenance, Lawn Care, Snow Removal
Other
Other facts
- Listing terms: Conventional
- Ownership: Fee Simple w/ HO Assn.
Price history
| Date | Event | Price |
|---|---|---|
| 7/21/2025 | Sold | $387,000+0.5%$239/sqft |
Source: | ||
| 6/10/2025 | Contingent | $385,000$238/sqft |
Source: | ||
| 6/2/2025 | Price change | $385,000-1.8%$238/sqft |
Source: | ||
| 5/15/2025 | Listed for sale | $392,000$242/sqft |
Source: | ||
Public tax history
Tax history is unavailable.
Neighborhood: 60190
Nearby schools
GreatSchools rating
- 6/10Winfield Central SchoolGrades: PK,3-8Distance: 0.5 mi
- 5/10Community High SchoolGrades: 9-12Distance: 2.1 mi
- NAWinfield Primary SchoolGrades: K-2Distance: 0.5 mi
Schools provided by the listing agent
- District: 34
Source: MRED as distributed by MLS GRID. This data may not be complete. We recommend contacting the local school district to confirm school assignments for this home.

Get pre-qualified for a loan
At Zillow Home Loans, we can pre-qualify you in as little as 5 minutes with no impact to your credit score.An equal housing lender. NMLS #10287.
Sell for more on Zillow
Get a free Zillow Showcase℠ listing and you could sell for .
$391,300
2% more+ $7,826
With Zillow Showcase(estimated)
$399,126
