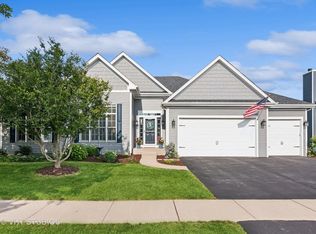Closed
$675,000
0N159 Holland Ln, Geneva, IL 60134
4beds
3,300sqft
Single Family Residence
Built in 2006
0.26 Acres Lot
$688,300 Zestimate®
$205/sqft
$3,914 Estimated rent
Home value
$688,300
$626,000 - $757,000
$3,914/mo
Zestimate® history
Loading...
Owner options
Explore your selling options
What's special
This gorgeous semi custom home is ready for you! With expanded room sizes, extra garage space (3.5 spaces), and beautiful upgrades, it is waiting for new owners! The extra large kitchen and family room, along with an open floor plan, make it exceptional for entertaining large groups. A separate home office, expanded mudroom, living and dining areas complete the first floor. Upstairs, along with 4 bedrooms and 2 baths, is a multi functional loft area for a hang out or potential 5th bedroom. The master suite is also generously sized with a competely renovated luxury bath and 2 walk in closets! The fully finished basement with two large rooms for entertaining and a full bath is a bright and light filled walk-out to the beautiful backyard. This home encompasses almost 4600 square feet of finished living space on all three levels. New roof.siding. water heater, front door, driveway.
Zillow last checked: 8 hours ago
Listing updated: April 12, 2025 at 01:33am
Listing courtesy of:
Vicki Deane 630-605-4190,
Baird & Warner Fox Valley - Geneva
Bought with:
Julie Brown
Baird & Warner Fox Valley - Geneva
Source: MRED as distributed by MLS GRID,MLS#: 12297338
Facts & features
Interior
Bedrooms & bathrooms
- Bedrooms: 4
- Bathrooms: 4
- Full bathrooms: 3
- 1/2 bathrooms: 1
Primary bedroom
- Features: Flooring (Carpet), Bathroom (Full)
- Level: Second
- Area: 266 Square Feet
- Dimensions: 14X19
Bedroom 2
- Features: Flooring (Carpet)
- Level: Second
- Area: 132 Square Feet
- Dimensions: 12X11
Bedroom 3
- Features: Flooring (Carpet)
- Level: Second
- Area: 143 Square Feet
- Dimensions: 13X11
Bedroom 4
- Features: Flooring (Carpet)
- Level: Second
- Area: 169 Square Feet
- Dimensions: 13X13
Dining room
- Features: Flooring (Carpet)
- Level: Main
- Area: 169 Square Feet
- Dimensions: 13X13
Family room
- Features: Flooring (Wood Laminate)
- Level: Main
- Area: 330 Square Feet
- Dimensions: 22X15
Other
- Features: Flooring (Wood Laminate)
- Level: Basement
- Area: 814 Square Feet
- Dimensions: 22X37
Game room
- Features: Flooring (Carpet)
- Level: Basement
- Area: 390 Square Feet
- Dimensions: 30X13
Kitchen
- Features: Kitchen (Eating Area-Breakfast Bar, Eating Area-Table Space, Island, Pantry-Closet, Granite Counters), Flooring (Hardwood)
- Level: Main
- Area: 324 Square Feet
- Dimensions: 18X18
Laundry
- Features: Flooring (Ceramic Tile)
- Level: Main
- Area: 108 Square Feet
- Dimensions: 6X18
Living room
- Features: Flooring (Carpet)
- Level: Main
- Area: 169 Square Feet
- Dimensions: 13X13
Loft
- Features: Flooring (Carpet)
- Level: Second
- Area: 225 Square Feet
- Dimensions: 15X15
Office
- Features: Flooring (Hardwood)
- Level: Main
- Area: 132 Square Feet
- Dimensions: 12X11
Heating
- Natural Gas
Cooling
- Central Air
Appliances
- Included: Double Oven, Range, Microwave, Dishwasher, Refrigerator, Washer, Dryer, Disposal, Stainless Steel Appliance(s)
- Laundry: Main Level
Features
- Basement: Finished,Exterior Entry,Rec/Family Area,Daylight,Full,Walk-Out Access
- Number of fireplaces: 1
- Fireplace features: Family Room
Interior area
- Total structure area: 4,917
- Total interior livable area: 3,300 sqft
- Finished area below ground: 1,299
Property
Parking
- Total spaces: 3
- Parking features: On Site, Garage Owned, Attached, Garage
- Attached garage spaces: 3
Accessibility
- Accessibility features: No Disability Access
Features
- Stories: 2
Lot
- Size: 0.26 Acres
- Dimensions: 87X133X87X133
Details
- Parcel number: 1112378015
- Special conditions: None
Construction
Type & style
- Home type: SingleFamily
- Property subtype: Single Family Residence
Materials
- Brick, Wood Siding
- Roof: Asphalt
Condition
- New construction: No
- Year built: 2006
Utilities & green energy
- Electric: 200+ Amp Service
- Sewer: Public Sewer
- Water: Public
Community & neighborhood
Location
- Region: Geneva
Other
Other facts
- Listing terms: FHA
- Ownership: Fee Simple
Price history
| Date | Event | Price |
|---|---|---|
| 4/10/2025 | Sold | $675,000$205/sqft |
Source: | ||
| 3/12/2025 | Contingent | $675,000$205/sqft |
Source: | ||
| 3/5/2025 | Listed for sale | $675,000$205/sqft |
Source: | ||
Public tax history
Tax history is unavailable.
Neighborhood: 60134
Nearby schools
GreatSchools rating
- 6/10Mill Creek SchoolGrades: K-5Distance: 0.8 mi
- 8/10Geneva Middle School SouthGrades: 6-8Distance: 1.9 mi
- 9/10Geneva Community High SchoolGrades: 9-12Distance: 4.1 mi
Schools provided by the listing agent
- Elementary: Fabyan Elementary School
- Middle: Geneva Middle School
- High: Geneva Community High School
- District: 304
Source: MRED as distributed by MLS GRID. This data may not be complete. We recommend contacting the local school district to confirm school assignments for this home.

Get pre-qualified for a loan
At Zillow Home Loans, we can pre-qualify you in as little as 5 minutes with no impact to your credit score.An equal housing lender. NMLS #10287.
Sell for more on Zillow
Get a free Zillow Showcase℠ listing and you could sell for .
$688,300
2% more+ $13,766
With Zillow Showcase(estimated)
$702,066