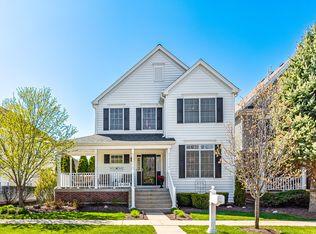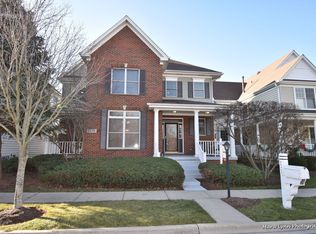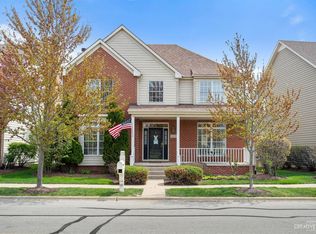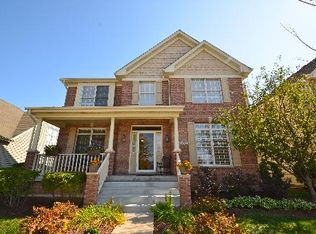Closed
$470,000
0N350 Armstrong Ln, Geneva, IL 60134
3beds
2,699sqft
Single Family Residence
Built in 2002
9,622.4 Square Feet Lot
$530,700 Zestimate®
$174/sqft
$3,373 Estimated rent
Home value
$530,700
$504,000 - $557,000
$3,373/mo
Zestimate® history
Loading...
Owner options
Explore your selling options
What's special
Desirable First Floor Master Village Home in Mill Creek, built on oversized lot across from green space. Formal dining room, great room, nicely appointed kitchen with SS appliances, Butlers Pantry, walk-in pantry, island and separate eating area. Primary bedroom boasts two closets plus a third linen/storage closet and luxury bath. First floor den/office. Second floor features a loft family room, two bedrooms with Jack and Jill bath. Partially finished basement with loads of storage space. 2nd refrigerator in bsmt included. Lengthy driveway allows for multiple guest parking. Sprinkler system. Humidifier as is. New roof, gutters and siding fall 2022. Home Warranty included. Sellers request mid July closing.
Zillow last checked: 8 hours ago
Listing updated: July 07, 2023 at 09:37am
Listing courtesy of:
Jeanne Cadwallader 630-377-1771,
Coldwell Banker Realty
Bought with:
Mary Bruno
Keller Williams Inspire - Geneva
Source: MRED as distributed by MLS GRID,MLS#: 11750270
Facts & features
Interior
Bedrooms & bathrooms
- Bedrooms: 3
- Bathrooms: 3
- Full bathrooms: 2
- 1/2 bathrooms: 1
Primary bedroom
- Features: Flooring (Hardwood), Bathroom (Full)
- Level: Main
- Area: 225 Square Feet
- Dimensions: 15X15
Bedroom 2
- Features: Flooring (Carpet)
- Level: Second
- Area: 168 Square Feet
- Dimensions: 14X12
Bedroom 3
- Features: Flooring (Carpet)
- Level: Second
- Area: 144 Square Feet
- Dimensions: 12X12
Den
- Features: Flooring (Hardwood)
- Level: Main
- Area: 176 Square Feet
- Dimensions: 11X16
Dining room
- Features: Flooring (Hardwood)
- Level: Main
- Area: 168 Square Feet
- Dimensions: 12X14
Family room
- Features: Flooring (Hardwood)
- Level: Main
- Area: 270 Square Feet
- Dimensions: 18X15
Foyer
- Features: Flooring (Hardwood)
- Level: Main
- Area: 55 Square Feet
- Dimensions: 11X5
Kitchen
- Features: Kitchen (Eating Area-Table Space, Pantry-Butler), Flooring (Hardwood)
- Level: Main
- Area: 143 Square Feet
- Dimensions: 11X13
Laundry
- Level: Main
- Area: 30 Square Feet
- Dimensions: 6X5
Library
- Features: Flooring (Carpet)
- Level: Second
- Area: 48 Square Feet
- Dimensions: 8X6
Loft
- Features: Flooring (Carpet)
- Level: Second
- Area: 180 Square Feet
- Dimensions: 15X12
Recreation room
- Features: Flooring (Ceramic Tile)
- Level: Basement
- Area: 182 Square Feet
- Dimensions: 14X13
Heating
- Natural Gas, Forced Air
Cooling
- Central Air
Appliances
- Included: Range, Microwave, Dishwasher
Features
- Basement: Partially Finished,Full
Interior area
- Total structure area: 1,808
- Total interior livable area: 2,699 sqft
- Finished area below ground: 225
Property
Parking
- Total spaces: 2
- Parking features: Garage Door Opener, On Site, Garage Owned, Attached, Garage
- Attached garage spaces: 2
- Has uncovered spaces: Yes
Accessibility
- Accessibility features: No Disability Access
Features
- Stories: 2
- Patio & porch: Deck
Lot
- Size: 9,622 sqft
- Features: Corner Lot, Landscaped
Details
- Parcel number: 1207303003
- Special conditions: Home Warranty
- Other equipment: Fan-Whole House, Sprinkler-Lawn
Construction
Type & style
- Home type: SingleFamily
- Property subtype: Single Family Residence
Materials
- Vinyl Siding
Condition
- New construction: No
- Year built: 2002
Details
- Warranty included: Yes
Utilities & green energy
- Sewer: Public Sewer
- Water: Shared Well
Community & neighborhood
Community
- Community features: Park, Tennis Court(s)
Location
- Region: Geneva
- Subdivision: Mill Creek Pinehurst
HOA & financial
HOA
- Has HOA: Yes
- HOA fee: $110 monthly
- Services included: Lawn Care, Snow Removal, Other
Other
Other facts
- Listing terms: Cash
- Ownership: Fee Simple w/ HO Assn.
Price history
| Date | Event | Price |
|---|---|---|
| 7/7/2023 | Sold | $470,000+1.1%$174/sqft |
Source: | ||
| 6/11/2023 | Listing removed | -- |
Source: | ||
| 5/6/2023 | Contingent | $465,000$172/sqft |
Source: | ||
| 5/5/2023 | Listed for sale | $465,000$172/sqft |
Source: | ||
Public tax history
Tax history is unavailable.
Neighborhood: 60134
Nearby schools
GreatSchools rating
- 6/10Mill Creek SchoolGrades: K-5Distance: 0.4 mi
- 10/10Geneva Middle School NorthGrades: 6-8Distance: 1.6 mi
- 9/10Geneva Community High SchoolGrades: 9-12Distance: 3.5 mi
Schools provided by the listing agent
- District: 304
Source: MRED as distributed by MLS GRID. This data may not be complete. We recommend contacting the local school district to confirm school assignments for this home.

Get pre-qualified for a loan
At Zillow Home Loans, we can pre-qualify you in as little as 5 minutes with no impact to your credit score.An equal housing lender. NMLS #10287.
Sell for more on Zillow
Get a free Zillow Showcase℠ listing and you could sell for .
$530,700
2% more+ $10,614
With Zillow Showcase(estimated)
$541,314


