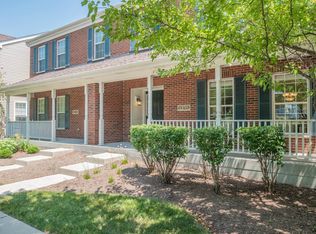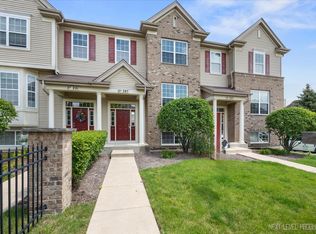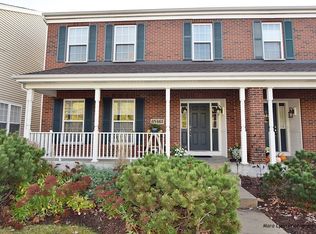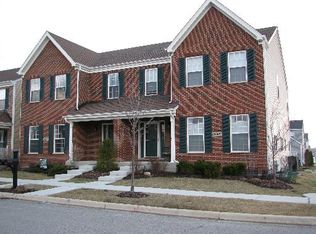Closed
$385,000
0N431 Ford Dr, Geneva, IL 60134
2beds
2,044sqft
Townhouse, Single Family Residence
Built in 2009
2,900 Square Feet Lot
$398,400 Zestimate®
$188/sqft
$2,685 Estimated rent
Home value
$398,400
$359,000 - $442,000
$2,685/mo
Zestimate® history
Loading...
Owner options
Explore your selling options
What's special
Comfort meets charm in this wonderful Mill Creek home. From the inviting front porch to the large deck out back, and everything in between, this home is full of thoughtful touches. A large foyer greets you and leads you past the formal living room and dining room into the light and bright kitchen and family room area. You'll love this space with its 2-story ceiling and warm hardwood floors. The kitchen is well equipped with lots of cabinet and counter space, a large island and a separate eating area which is steps from the back deck...the perfect place to relax or entertain family and friends. Upstairs, you'll find the primary suite with its large walk-in closet, which (along with the laundry area and closet in bedroom #2), was recently redesigned by California Closets. This newly updated laundry area is conveniently located upstairs just across from bedroom #2 with its ensuite bath. You'll find recently added plantation shutters throughout, and newer carpet and interior paint. The full basement is unfinished and will serve all your storage needs, but also has rough plumbing for a bathroom, and lots of potential to be finished in a way that suits your needs. Take snow removal and landscaping off your list - the HOA takes care of that! Mill Creek is a wonderful community with something for everyone! You'll enjoy two golf courses, tennis and pickleball courts, walking trails, baseball fields, a community pool (with membership), a neighborhood ice cream shop, pub, and close-proximity to in-town Geneva with its fabulous restaurants and boutique shopping. Schedule a showing today and discover all that makes this home so special!
Zillow last checked: 8 hours ago
Listing updated: December 04, 2024 at 11:51am
Listing courtesy of:
Jody Sexton 630-286-9204,
@properties Christie's International Real Estate
Bought with:
Valerie Pierobon
Baird & Warner Fox Valley - Geneva
Source: MRED as distributed by MLS GRID,MLS#: 12193064
Facts & features
Interior
Bedrooms & bathrooms
- Bedrooms: 2
- Bathrooms: 3
- Full bathrooms: 2
- 1/2 bathrooms: 1
Primary bedroom
- Features: Bathroom (Full, Tub & Separate Shwr)
- Level: Second
- Area: 252 Square Feet
- Dimensions: 18X14
Bedroom 2
- Level: Second
- Area: 143 Square Feet
- Dimensions: 11X13
Dining room
- Level: Main
- Area: 156 Square Feet
- Dimensions: 12X13
Eating area
- Level: Main
- Area: 90 Square Feet
- Dimensions: 9X10
Family room
- Level: Main
- Area: 252 Square Feet
- Dimensions: 18X14
Kitchen
- Features: Kitchen (Eating Area-Table Space, Island)
- Level: Main
- Area: 135 Square Feet
- Dimensions: 9X15
Living room
- Level: Main
- Area: 168 Square Feet
- Dimensions: 14X12
Heating
- Natural Gas, Forced Air
Cooling
- Central Air
Appliances
- Included: Range, Microwave, Dishwasher, Refrigerator, Washer, Dryer, Disposal, Water Softener Owned
- Laundry: Upper Level, Laundry Closet
Features
- Cathedral Ceiling(s), Storage, Walk-In Closet(s)
- Flooring: Carpet, Wood
- Basement: Unfinished,Bath/Stubbed,Full
Interior area
- Total structure area: 0
- Total interior livable area: 2,044 sqft
Property
Parking
- Total spaces: 2
- Parking features: On Site, Garage Owned, Attached, Garage
- Attached garage spaces: 2
Accessibility
- Accessibility features: No Disability Access
Features
- Patio & porch: Deck
Lot
- Size: 2,900 sqft
- Features: Common Grounds
Details
- Parcel number: 1112401037
- Special conditions: None
- Other equipment: Water-Softener Owned, Ceiling Fan(s), Sump Pump
Construction
Type & style
- Home type: Townhouse
- Property subtype: Townhouse, Single Family Residence
Materials
- Aluminum Siding, Brick
Condition
- New construction: No
- Year built: 2009
Utilities & green energy
- Sewer: Public Sewer
- Water: Shared Well
Community & neighborhood
Community
- Community features: Sidewalks
Location
- Region: Geneva
HOA & financial
HOA
- Has HOA: Yes
- HOA fee: $110 monthly
- Services included: Insurance, Lawn Care, Snow Removal
Other
Other facts
- Listing terms: Cash
- Ownership: Fee Simple w/ HO Assn.
Price history
| Date | Event | Price |
|---|---|---|
| 12/4/2024 | Sold | $385,000$188/sqft |
Source: | ||
| 11/13/2024 | Pending sale | $385,000$188/sqft |
Source: | ||
| 11/7/2024 | Contingent | $385,000$188/sqft |
Source: | ||
| 10/21/2024 | Listed for sale | $385,000-3.5%$188/sqft |
Source: | ||
| 10/17/2024 | Listing removed | $399,000$195/sqft |
Source: | ||
Public tax history
Tax history is unavailable.
Neighborhood: 60134
Nearby schools
GreatSchools rating
- 6/10Mill Creek SchoolGrades: K-5Distance: 0.4 mi
- 10/10Geneva Middle School NorthGrades: 6-8Distance: 1.6 mi
- 9/10Geneva Community High SchoolGrades: 9-12Distance: 3.6 mi
Schools provided by the listing agent
- Elementary: Mill Creek Elementary School
- Middle: Geneva Middle School
- High: Geneva Community High School
- District: 304
Source: MRED as distributed by MLS GRID. This data may not be complete. We recommend contacting the local school district to confirm school assignments for this home.

Get pre-qualified for a loan
At Zillow Home Loans, we can pre-qualify you in as little as 5 minutes with no impact to your credit score.An equal housing lender. NMLS #10287.
Sell for more on Zillow
Get a free Zillow Showcase℠ listing and you could sell for .
$398,400
2% more+ $7,968
With Zillow Showcase(estimated)
$406,368


