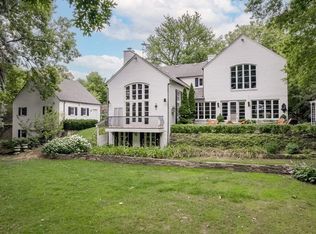Enjoy maintenance-free living in the sought-after Mill Creek Subdivision, where lawn care and snow removal are included in the monthly rent! This 3-bedroom, 2.5-bath Rowhome offers nearly 2,000 sq ft of open living space with 9-ft ceilings and fresh paint throughout. The main level features hardwood floors, formal living and dining rooms, and a chef-inspired kitchen with island, 42" cabinets, granite countertops, and a spacious eating area with sliding doors to the deck. Upstairs, the private primary suite with full bath is complemented by two additional bedrooms, a full hall bath, and a convenient 2nd-floor laundry room. Bathrooms have been updated with quartz vanity tops, new sinks, and faucets. A full unfinished basement provides abundant storage or flex space. Mill Creek offers a vibrant lifestyle with 72 acres of parks, 15 miles of walking/bike paths, tennis courts, and a championship golf course-all just 10 minutes from historic downtown Geneva, with easy access to shopping, dining, and the Metra station. Pets considered (limit 2) with landlord approval; $250 non-refundable + $25/month per pet. Landlord pays monthly HOA dues; tenant must comply with all HOA rules & regulations. Any HOA fines for tenant/guest violations will be the tenant's responsibility.
Townhouse for rent
$3,500/mo
0N443 Dooley Dr, Geneva, IL 60134
3beds
1,972sqft
Price may not include required fees and charges.
Townhouse
Available now
Cats, dogs OK
Central air
In unit laundry
2 Garage spaces parking
Natural gas, forced air
What's special
Spacious eating areaOpen living spaceChef-inspired kitchenGranite countertopsFull unfinished basementHardwood floorsQuartz vanity tops
- 1 day
- on Zillow |
- -- |
- -- |
Travel times
Facts & features
Interior
Bedrooms & bathrooms
- Bedrooms: 3
- Bathrooms: 3
- Full bathrooms: 2
- 1/2 bathrooms: 1
Rooms
- Room types: Dining Room
Heating
- Natural Gas, Forced Air
Cooling
- Central Air
Appliances
- Included: Dishwasher, Dryer, Freezer, Microwave, Oven, Range, Refrigerator, Stove, Washer
- Laundry: In Unit, Upper Level
Features
- Granite Counters, High Ceilings, Open Floorplan, Quartz Counters, Separate Dining Room, Storage
- Flooring: Carpet, Hardwood
- Has basement: Yes
Interior area
- Total interior livable area: 1,972 sqft
Property
Parking
- Total spaces: 2
- Parking features: Garage, Covered
- Has garage: Yes
- Details: Contact manager
Features
- Exterior features: Aluminum Frames, Blinds, Deck, Detached, Drapes, Eating Area, Garage, Garage Owned, Granite Counters, Heating system: Forced Air, Heating: Gas, High Ceilings, In Unit, Lawn Care included in rent, No Disability Access, On Site, Open Floorplan, Pets - Additional Pet Rent, Cats OK, Deposit Required, Dogs OK, Number Limit, Quartz Counters, Screens, Separate Dining Room, Sliding Glass Door(s), Snow Removal included in rent, Stainless Steel Appliance(s), Storage, Upper Level, Water Softener, Water Softener Owned, Window Treatments
Details
- Parcel number: 1112409007
Construction
Type & style
- Home type: Townhouse
- Property subtype: Townhouse
Condition
- Year built: 2006
Building
Management
- Pets allowed: Yes
Community & HOA
Location
- Region: Geneva
Financial & listing details
- Lease term: Contact For Details
Price history
| Date | Event | Price |
|---|---|---|
| 8/18/2025 | Listed for rent | $3,500$2/sqft |
Source: MRED as distributed by MLS GRID #12448695 | ||
| 7/15/2022 | Price change | $399,000-5%$202/sqft |
Source: | ||
| 6/10/2022 | Price change | $419,900-2.3%$213/sqft |
Source: | ||
| 5/17/2022 | Price change | $429,900-2.3%$218/sqft |
Source: | ||
| 4/21/2022 | Listed for sale | $439,900+40.8%$223/sqft |
Source: | ||
![[object Object]](https://photos.zillowstatic.com/fp/460d02a685ab402f1f7cfcd161f71313-p_i.jpg)
