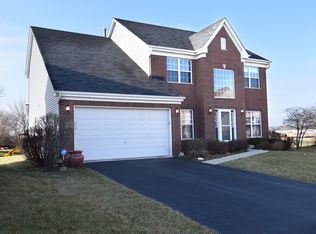Closed
$405,000
0N472 Chapman Ln, Geneva, IL 60134
3beds
1,835sqft
Single Family Residence
Built in 2015
10,454.4 Square Feet Lot
$471,200 Zestimate®
$221/sqft
$3,036 Estimated rent
Home value
$471,200
$448,000 - $495,000
$3,036/mo
Zestimate® history
Loading...
Owner options
Explore your selling options
What's special
This is your chance to own a front row seat to the most incredible sunsets! This Mill Creek home boasts hardwood floors throughout the main level, a private study, and a kitchen with 42-inch cabinets, granite countertops and stainless-steel appliances. Upstairs you'll find the Primary suite as well as two secondary bedrooms, full bath #2, and the laundry room. The basement is unfinished, roughed in for a bathroom, and awaiting your finishing touch! This home is situated on a court with a large open space in front, but the backyard is where the magic happens. The wide open views across acres of farmland will never get old. Mill Creek is a wonderful community with something for everyone! Two golf courses, tennis courts, walking trails, baseball fields, and close proximity to in-town Geneva and all of its fabulous restaurants and boutique shopping. There is a community pool available with membership, and you'll enjoy easy access to the La Fox train station. Don't miss it!
Zillow last checked: 8 hours ago
Listing updated: June 05, 2023 at 02:00pm
Listing courtesy of:
Jody Sexton 630-286-9204,
@properties Christie's International Real Estate
Bought with:
Linda Conforti
Jameson Sotheby's International Realty
Source: MRED as distributed by MLS GRID,MLS#: 11755533
Facts & features
Interior
Bedrooms & bathrooms
- Bedrooms: 3
- Bathrooms: 3
- Full bathrooms: 2
- 1/2 bathrooms: 1
Primary bedroom
- Features: Bathroom (Full, Double Sink, Tub & Separate Shwr)
- Level: Second
- Area: 238 Square Feet
- Dimensions: 17X14
Bedroom 2
- Level: Second
- Area: 121 Square Feet
- Dimensions: 11X11
Bedroom 3
- Level: Second
- Area: 121 Square Feet
- Dimensions: 11X11
Dining room
- Level: Main
- Area: 132 Square Feet
- Dimensions: 12X11
Family room
- Level: Main
- Area: 224 Square Feet
- Dimensions: 16X14
Kitchen
- Features: Kitchen (Eating Area-Table Space, Pantry-Closet, Granite Counters)
- Level: Main
- Area: 210 Square Feet
- Dimensions: 14X15
Laundry
- Level: Second
- Area: 40 Square Feet
- Dimensions: 8X5
Office
- Level: Main
- Area: 121 Square Feet
- Dimensions: 11X11
Heating
- Natural Gas
Cooling
- Central Air
Features
- Basement: Unfinished,Full
Interior area
- Total structure area: 1,835
- Total interior livable area: 1,835 sqft
Property
Parking
- Total spaces: 2
- Parking features: On Site, Garage Owned, Attached, Garage
- Attached garage spaces: 2
Accessibility
- Accessibility features: No Disability Access
Features
- Stories: 2
Lot
- Size: 10,454 sqft
Details
- Parcel number: 1111426002
- Special conditions: None
Construction
Type & style
- Home type: SingleFamily
- Property subtype: Single Family Residence
Materials
- Vinyl Siding
Condition
- New construction: No
- Year built: 2015
Utilities & green energy
- Sewer: Public Sewer
- Water: Shared Well
Community & neighborhood
Community
- Community features: Park, Tennis Court(s), Lake, Curbs, Sidewalks, Street Paved, Other
Location
- Region: Geneva
- Subdivision: Mill Creek
Other
Other facts
- Listing terms: Conventional
- Ownership: Fee Simple
Price history
| Date | Event | Price |
|---|---|---|
| 6/5/2023 | Sold | $405,000-1.2%$221/sqft |
Source: | ||
| 4/18/2023 | Contingent | $410,000$223/sqft |
Source: | ||
| 4/13/2023 | Listed for sale | $410,000$223/sqft |
Source: | ||
Public tax history
Tax history is unavailable.
Neighborhood: 60134
Nearby schools
GreatSchools rating
- 10/10Fabyan Elementary SchoolGrades: K-5Distance: 1.5 mi
- 10/10Geneva Middle School NorthGrades: 6-8Distance: 2.4 mi
- 9/10Geneva Community High SchoolGrades: 9-12Distance: 4.4 mi
Schools provided by the listing agent
- Elementary: Mill Creek Elementary School
- Middle: Geneva Middle School
- High: Geneva Community High School
- District: 304
Source: MRED as distributed by MLS GRID. This data may not be complete. We recommend contacting the local school district to confirm school assignments for this home.

Get pre-qualified for a loan
At Zillow Home Loans, we can pre-qualify you in as little as 5 minutes with no impact to your credit score.An equal housing lender. NMLS #10287.
Sell for more on Zillow
Get a free Zillow Showcase℠ listing and you could sell for .
$471,200
2% more+ $9,424
With Zillow Showcase(estimated)
$480,624