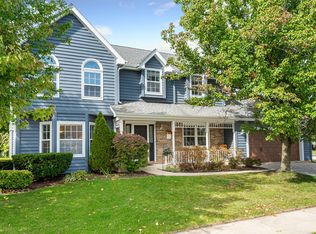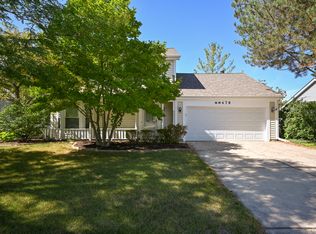Closed
$445,000
0N480 Winfield Scott Dr, Winfield, IL 60190
3beds
1,410sqft
Single Family Residence
Built in 1982
9,239.08 Square Feet Lot
$444,800 Zestimate®
$316/sqft
$2,693 Estimated rent
Home value
$444,800
$409,000 - $485,000
$2,693/mo
Zestimate® history
Loading...
Owner options
Explore your selling options
What's special
**MULTIPLE OFFERS RECEIVED, HIGHEST AND BEST DUE BY 4PM WEDNESDAY 6/18.** Inviting 3 Bed, 2 full bath ranch on a quiet, tree lined street in Winfield. This home features an open floor plan with abundant natural light and a parkland setting. Updated appointments include a large kitchen island, custom cabinets, stainless appliances, fireplace, hardwood floors and a large mudroom. Primary suite has a walk in closet as well as attached full bath. Landscaped outdoor space boasts brick paver walkway, trellis deck, patio for fire pit and large yard overlooking beautiful Oakwood Park. Close to shopping, Winfield Metra station and Central DuPage Hospital.
Zillow last checked: 8 hours ago
Listing updated: August 06, 2025 at 11:15am
Listing courtesy of:
Kevin Cibula 312-733-7201,
Compass,
Bradley Harrison,
Compass
Bought with:
April Hieronymus
Berkshire Hathaway HomeServices Starck Real Estate
Source: MRED as distributed by MLS GRID,MLS#: 12392538
Facts & features
Interior
Bedrooms & bathrooms
- Bedrooms: 3
- Bathrooms: 2
- Full bathrooms: 2
Primary bedroom
- Features: Flooring (Hardwood), Window Treatments (Blinds), Bathroom (Full)
- Level: Main
- Area: 165 Square Feet
- Dimensions: 15X11
Bedroom 2
- Features: Flooring (Hardwood), Window Treatments (Blinds)
- Level: Main
- Area: 121 Square Feet
- Dimensions: 11X11
Bedroom 3
- Features: Flooring (Hardwood), Window Treatments (Blinds)
- Level: Main
- Area: 90 Square Feet
- Dimensions: 10X9
Dining room
- Features: Flooring (Hardwood), Window Treatments (Blinds)
- Level: Main
- Area: 165 Square Feet
- Dimensions: 11X15
Kitchen
- Features: Kitchen (Island, Custom Cabinetry, Updated Kitchen), Flooring (Hardwood), Window Treatments (Blinds)
- Level: Main
- Area: 143 Square Feet
- Dimensions: 13X11
Laundry
- Features: Flooring (Slate)
- Level: Main
- Area: 88 Square Feet
- Dimensions: 11X8
Living room
- Features: Flooring (Hardwood)
- Level: Main
- Area: 234 Square Feet
- Dimensions: 18X13
Heating
- Natural Gas
Cooling
- Central Air
Appliances
- Included: Range, Microwave, Dishwasher, Refrigerator, Washer, Dryer, Stainless Steel Appliance(s)
Features
- Cathedral Ceiling(s)
- Flooring: Hardwood
- Basement: None
- Number of fireplaces: 1
- Fireplace features: Wood Burning, Attached Fireplace Doors/Screen, Gas Starter, Living Room
Interior area
- Total structure area: 0
- Total interior livable area: 1,410 sqft
Property
Parking
- Total spaces: 2
- Parking features: Asphalt, On Site, Garage Owned, Attached, Garage
- Attached garage spaces: 2
Accessibility
- Accessibility features: No Disability Access
Features
- Stories: 1
Lot
- Size: 9,239 sqft
- Dimensions: 98X132
Details
- Parcel number: 0412205002
- Special conditions: None
Construction
Type & style
- Home type: SingleFamily
- Architectural style: Ranch
- Property subtype: Single Family Residence
Materials
- Vinyl Siding, Brick
Condition
- New construction: No
- Year built: 1982
Utilities & green energy
- Sewer: Public Sewer
- Water: Public
Community & neighborhood
Location
- Region: Winfield
HOA & financial
HOA
- Services included: None
Other
Other facts
- Listing terms: Conventional
- Ownership: Fee Simple
Price history
| Date | Event | Price |
|---|---|---|
| 8/5/2025 | Sold | $445,000+12.7%$316/sqft |
Source: | ||
| 6/20/2025 | Contingent | $395,000$280/sqft |
Source: | ||
| 6/16/2025 | Listed for sale | $395,000+107.9%$280/sqft |
Source: | ||
| 7/18/2014 | Sold | $190,000-5%$135/sqft |
Source: | ||
| 3/20/2014 | Listing removed | $200,000$142/sqft |
Source: Keller WIlliams Glen Ellyn - IL - DBA Keller Williams Premiere Properties #08384233 | ||
Public tax history
| Year | Property taxes | Tax assessment |
|---|---|---|
| 2023 | $7,700 +3.8% | $94,250 +7% |
| 2022 | $7,418 +6% | $88,110 +4.3% |
| 2021 | $7,001 +2% | $84,460 +3.1% |
Find assessor info on the county website
Neighborhood: 60190
Nearby schools
GreatSchools rating
- 5/10Indian Knoll Elementary SchoolGrades: K-5Distance: 1.2 mi
- 5/10Leman Middle SchoolGrades: 6-8Distance: 2.7 mi
- 5/10Community High SchoolGrades: 9-12Distance: 2.8 mi
Schools provided by the listing agent
- District: 33
Source: MRED as distributed by MLS GRID. This data may not be complete. We recommend contacting the local school district to confirm school assignments for this home.

Get pre-qualified for a loan
At Zillow Home Loans, we can pre-qualify you in as little as 5 minutes with no impact to your credit score.An equal housing lender. NMLS #10287.
Sell for more on Zillow
Get a free Zillow Showcase℠ listing and you could sell for .
$444,800
2% more+ $8,896
With Zillow Showcase(estimated)
$453,696
