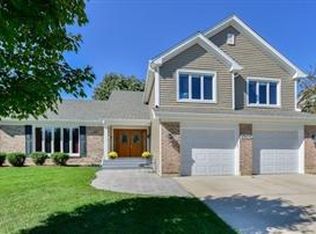Closed
$565,000
0N642 Alta Ln, Winfield, IL 60190
4beds
2,615sqft
Single Family Residence
Built in 1987
8,320 Square Feet Lot
$566,800 Zestimate®
$216/sqft
$3,554 Estimated rent
Home value
$566,800
$521,000 - $612,000
$3,554/mo
Zestimate® history
Loading...
Owner options
Explore your selling options
What's special
Note that this is a major price adjustment! THIS 2 STORY HOME HAS A GREAT LOCATION IN WINFIELD ESTATES BACKING TO THE PLAY PARK WITH A FENCED BACK YARD AND GATE DIRECTLY TO THE PARK. HOME HAS BEEN FRESHLY PAINTED AND UPDATED WITH MANY "NEW" AND REFINISHED FEATURES. THE 1ST FLOOR BEDROOM HAS ADDED 6 PANEL WOOD FRENCH DOORS THAT MAKE IT PERFECT FOR PRIVATE OFFICE OR GUEST ROOM, WITH 3 BEDROOMS UPSTAIRS. a SPACIOUS PRIMARY SUITE HAS AN UPDATED BATH, LARGE WALK-IN CLOSET & VOLUMN CEILING. THE PARTIAL FINISHED BASEMENT HAS A LARGE FINISHED AREA WITH A SEPARATE WORKBENCH/TOOL AREA AND PLENTY OF STORAGE. GREAT DISTRICT 200 SCHOOLS, CLOSE TO WINFIELD TRAIN STATION & CENTRAL DUPAGE HOSPITAL.
Zillow last checked: 8 hours ago
Listing updated: October 10, 2025 at 02:17pm
Listing courtesy of:
Cydney McCabe, CNC,CRS,CSC,SRES 630-258-0303,
Coldwell Banker Realty
Bought with:
Lirinda Toska
Berkshire Hathaway HomeServices Chicago
Source: MRED as distributed by MLS GRID,MLS#: 12395950
Facts & features
Interior
Bedrooms & bathrooms
- Bedrooms: 4
- Bathrooms: 3
- Full bathrooms: 2
- 1/2 bathrooms: 1
Primary bedroom
- Features: Flooring (Carpet), Bathroom (Full)
- Level: Second
- Area: 221 Square Feet
- Dimensions: 17X13
Bedroom 2
- Features: Flooring (Wood Laminate)
- Level: Second
- Area: 154 Square Feet
- Dimensions: 14X11
Bedroom 3
- Level: Second
- Area: 132 Square Feet
- Dimensions: 12X11
Bedroom 4
- Features: Flooring (Wood Laminate)
- Level: Main
- Area: 120 Square Feet
- Dimensions: 12X10
Breakfast room
- Features: Flooring (Other)
- Level: Main
- Area: 110 Square Feet
- Dimensions: 11X10
Dining room
- Features: Flooring (Other)
- Level: Main
- Area: 195 Square Feet
- Dimensions: 15X13
Family room
- Features: Flooring (Other)
- Level: Main
- Area: 280 Square Feet
- Dimensions: 20X14
Kitchen
- Features: Kitchen (Eating Area-Table Space), Flooring (Other)
- Level: Main
- Area: 154 Square Feet
- Dimensions: 14X11
Laundry
- Features: Flooring (Vinyl)
- Level: Main
- Area: 54 Square Feet
- Dimensions: 9X6
Living room
- Features: Flooring (Other)
- Level: Main
- Area: 234 Square Feet
- Dimensions: 18X13
Recreation room
- Features: Flooring (Ceramic Tile)
- Level: Basement
- Area: 396 Square Feet
- Dimensions: 33X12
Heating
- Natural Gas, Forced Air
Cooling
- Central Air
Appliances
- Included: Range, Microwave, Dishwasher, Refrigerator, Washer, Dryer, Stainless Steel Appliance(s)
Features
- Basement: Partially Finished,Rec/Family Area,Full
- Number of fireplaces: 1
- Fireplace features: Wood Burning, Family Room, Basement
Interior area
- Total structure area: 0
- Total interior livable area: 2,615 sqft
Property
Parking
- Total spaces: 2
- Parking features: Asphalt, Garage Door Opener, On Site, Garage Owned, Attached, Garage
- Attached garage spaces: 2
- Has uncovered spaces: Yes
Accessibility
- Accessibility features: No Disability Access
Features
- Stories: 2
- Patio & porch: Deck, Patio
Lot
- Size: 8,320 sqft
- Dimensions: 80x104
Details
- Parcel number: 0412219017
- Special conditions: None
Construction
Type & style
- Home type: SingleFamily
- Property subtype: Single Family Residence
Materials
- Vinyl Siding
Condition
- New construction: No
- Year built: 1987
- Major remodel year: 2025
Utilities & green energy
- Sewer: Public Sewer
- Water: Lake Michigan
Community & neighborhood
Location
- Region: Winfield
Other
Other facts
- Listing terms: Conventional
- Ownership: Fee Simple
Price history
| Date | Event | Price |
|---|---|---|
| 10/10/2025 | Sold | $565,000-5.2%$216/sqft |
Source: | ||
| 9/18/2025 | Contingent | $595,900$228/sqft |
Source: | ||
| 9/14/2025 | Price change | $595,900-2.3%$228/sqft |
Source: | ||
| 8/21/2025 | Price change | $609,900-4.7%$233/sqft |
Source: | ||
| 8/2/2025 | Listed for sale | $639,900+90.2%$245/sqft |
Source: | ||
Public tax history
| Year | Property taxes | Tax assessment |
|---|---|---|
| 2023 | $11,229 +2.5% | $172,920 +7% |
| 2022 | $10,953 +8.1% | $161,600 +4.3% |
| 2021 | $10,129 +2.3% | $154,910 +3.1% |
Find assessor info on the county website
Neighborhood: 60190
Nearby schools
GreatSchools rating
- 8/10Pleasant Hill Elementary SchoolGrades: K-5Distance: 0.7 mi
- 8/10Monroe Middle SchoolGrades: 6-8Distance: 1.4 mi
- 9/10Wheaton North High SchoolGrades: 9-12Distance: 1.5 mi
Schools provided by the listing agent
- District: 200
Source: MRED as distributed by MLS GRID. This data may not be complete. We recommend contacting the local school district to confirm school assignments for this home.

Get pre-qualified for a loan
At Zillow Home Loans, we can pre-qualify you in as little as 5 minutes with no impact to your credit score.An equal housing lender. NMLS #10287.
Sell for more on Zillow
Get a free Zillow Showcase℠ listing and you could sell for .
$566,800
2% more+ $11,336
With Zillow Showcase(estimated)
$578,136