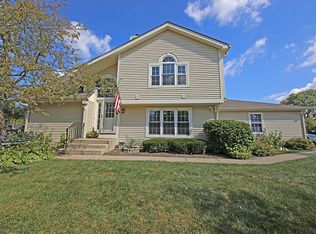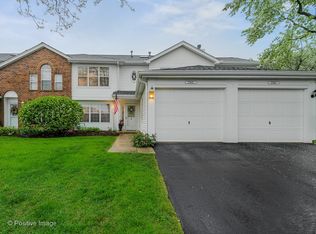Closed
$317,000
0N664 Bedford Ln, Winfield, IL 60190
3beds
1,550sqft
Townhouse, Single Family Residence
Built in 1986
-- sqft lot
$318,100 Zestimate®
$205/sqft
$2,582 Estimated rent
Home value
$318,100
$289,000 - $347,000
$2,582/mo
Zestimate® history
Loading...
Owner options
Explore your selling options
What's special
Rarely available end-unit town home across from the forest preserve with tons of updates! Features include a 2-story foyer and living room with bright newer windows, a refreshed kitchen with stainless steel appliances, and a large dining area that opens to a beautifully landscaped expansive, private deck. Enjoy both a spacious living room and a cozy family room with a brick fireplace that can double as a first-floor bedroom (full bath with walk in shower nearby), plus main-level laundry with extra storage. Upstairs offers a generous primary suite with huge walk-in closet, shared full bath, and two other decently sized bedrooms, one with a walk in closet! Freshly painted with brand new carpet, updated flooring, upgraded bathrooms, newer roof (+ many more updates) + 1 car attached garage. Walking distance to parks, trails, tennis courts, train, town, restaurants and CDH! RENTALS ALLOWED.
Zillow last checked: 8 hours ago
Listing updated: October 14, 2025 at 09:37am
Listing courtesy of:
Brittany Simon 630-936-2930,
Compass
Bought with:
Nicole Sauer
@properties Christie's International Real Estate
Source: MRED as distributed by MLS GRID,MLS#: 12436239
Facts & features
Interior
Bedrooms & bathrooms
- Bedrooms: 3
- Bathrooms: 2
- Full bathrooms: 2
Primary bedroom
- Features: Flooring (Carpet), Window Treatments (All)
- Level: Second
- Area: 182 Square Feet
- Dimensions: 14X13
Bedroom 2
- Features: Flooring (Carpet), Window Treatments (All)
- Level: Second
- Area: 154 Square Feet
- Dimensions: 14X11
Bedroom 3
- Level: Second
- Area: 88 Square Feet
- Dimensions: 11X8
Dining room
- Features: Flooring (Hardwood), Window Treatments (All)
- Level: Main
- Area: 121 Square Feet
- Dimensions: 11X11
Family room
- Features: Flooring (Hardwood), Window Treatments (All)
- Level: Main
- Area: 195 Square Feet
- Dimensions: 15X13
Kitchen
- Features: Kitchen (Eating Area-Table Space), Flooring (Ceramic Tile)
- Level: Main
- Area: 110 Square Feet
- Dimensions: 11X10
Laundry
- Features: Flooring (Vinyl)
- Level: Main
- Area: 80 Square Feet
- Dimensions: 10X8
Living room
- Features: Flooring (Hardwood), Window Treatments (All)
- Level: Main
- Area: 228 Square Feet
- Dimensions: 19X12
Heating
- Natural Gas, Forced Air
Cooling
- Central Air
Appliances
- Included: Range, Microwave, Dishwasher, Refrigerator, Washer, Dryer, Stainless Steel Appliance(s)
- Laundry: Main Level
Features
- Flooring: Hardwood
- Basement: None
- Number of fireplaces: 1
- Fireplace features: Family Room
Interior area
- Total structure area: 0
- Total interior livable area: 1,550 sqft
Property
Parking
- Total spaces: 1
- Parking features: On Site, Garage Owned, Attached, Garage
- Attached garage spaces: 1
Accessibility
- Accessibility features: No Disability Access
Features
- Patio & porch: Deck
Lot
- Dimensions: 40X44X6X69X46X113
- Features: Landscaped
Details
- Parcel number: 0401307035
- Special conditions: None
Construction
Type & style
- Home type: Townhouse
- Property subtype: Townhouse, Single Family Residence
Materials
- Vinyl Siding, Brick
- Foundation: Concrete Perimeter
- Roof: Asphalt
Condition
- New construction: No
- Year built: 1986
Utilities & green energy
- Sewer: Public Sewer, Storm Sewer
- Water: Lake Michigan
Community & neighborhood
Location
- Region: Winfield
- Subdivision: Winfield Square
HOA & financial
HOA
- Has HOA: Yes
- HOA fee: $223 monthly
- Services included: Insurance, Exterior Maintenance, Lawn Care, Snow Removal
Other
Other facts
- Listing terms: Conventional
- Ownership: Fee Simple w/ HO Assn.
Price history
| Date | Event | Price |
|---|---|---|
| 10/14/2025 | Sold | $317,000$205/sqft |
Source: | ||
| 9/24/2025 | Contingent | $317,000$205/sqft |
Source: | ||
| 9/17/2025 | Price change | $317,000-0.9%$205/sqft |
Source: | ||
| 9/9/2025 | Listed for sale | $319,900$206/sqft |
Source: | ||
| 9/9/2025 | Contingent | $319,900$206/sqft |
Source: | ||
Public tax history
Tax history is unavailable.
Neighborhood: 60190
Nearby schools
GreatSchools rating
- 5/10Indian Knoll Elementary SchoolGrades: K-5Distance: 0.9 mi
- 5/10Leman Middle SchoolGrades: 6-8Distance: 2.5 mi
- 5/10Community High SchoolGrades: 9-12Distance: 2.6 mi
Schools provided by the listing agent
- Elementary: Indian Knoll Elementary School
- Middle: Leman Middle School
- High: Community High School
- District: 33
Source: MRED as distributed by MLS GRID. This data may not be complete. We recommend contacting the local school district to confirm school assignments for this home.

Get pre-qualified for a loan
At Zillow Home Loans, we can pre-qualify you in as little as 5 minutes with no impact to your credit score.An equal housing lender. NMLS #10287.
Sell for more on Zillow
Get a free Zillow Showcase℠ listing and you could sell for .
$318,100
2% more+ $6,362
With Zillow Showcase(estimated)
$324,462
