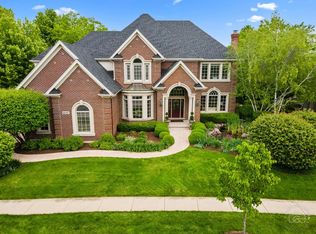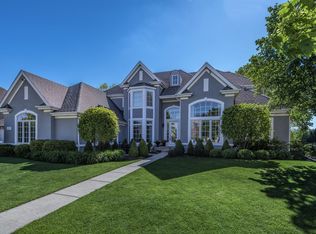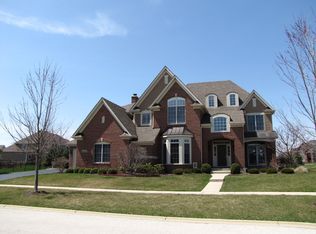Stunning Mill Creek home with a lush, private back yard with new fence. Unbelievable attention to detail throughout the house with new light fixtures and Beautiful Hardwood floors. Bathrooms updated with quartz countertops. This is not your typical Mill Creek floor plan. This house has 5 Bedrooms, all with walk in closets, 2 Jack & Jill Baths, grand master suite w/sitting area. The full finished basement, rec room, with exercise suite could be 6th bedroom or nanny, in-law quarters. The walk up attic can easily be finished for more square footage. Approximately 5667 finished square feet! This house has so much to offer, and checks all the boxes! Truly an amazing house
This property is off market, which means it's not currently listed for sale or rent on Zillow. This may be different from what's available on other websites or public sources.



