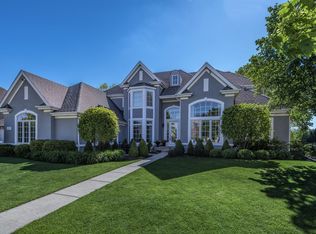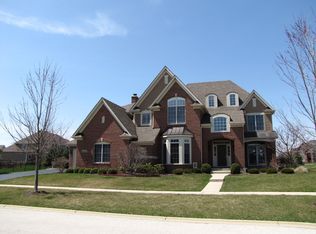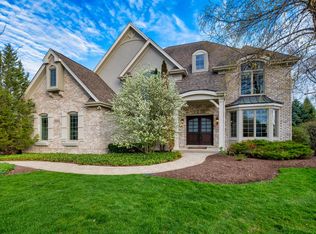Closed
$1,190,000
0S107 N Mathewson Ln, Geneva, IL 60134
5beds
5,089sqft
Single Family Residence
Built in 2000
-- sqft lot
$1,254,500 Zestimate®
$234/sqft
$5,875 Estimated rent
Home value
$1,254,500
$1.13M - $1.41M
$5,875/mo
Zestimate® history
Loading...
Owner options
Explore your selling options
What's special
Welcome to an exquisite retreat nestled in the heart of Geneva, where unparalleled luxury meets timeless elegance. Presenting 0S107 N Mathewson Lane, a masterfully crafted residence offering the epitome of refined living. Graced with timeless architecture and meticulous attention to detail, this prestigious home captivates from the moment you arrive. A grand facade adorned with architectural excellence sets the stage for the opulent living that awaits within. Step inside to discover a sanctuary of sophistication, where every corner exudes unparalleled craftsmanship and luxury. From soaring ceilings to designer finishes, no expense has been spared in creating an ambiance of refined indulgence. Entertain in style within the expansive living areas, thoughtfully designed to accommodate grand gatherings or intimate soirees with equal finesse. Whether hosting under the stars on the picturesque patio or gathering around the cozy firepit in every moment is imbued with luxury and grace. For the culinary enthusiast, the gourmet kitchen stands as a masterpiece of both form and function. Featuring top-of-the-line appliances, custom cabinetry, and ample space for culinary creativity, it is sure to inspire the most discerning of chefs. The centerpiece of the kitchen is the oversized island, a gathering place for family and friends to congregate while the chef works their magic! The island effortlessly combines form and function. As you gaze out through the floor- to- ceiling windows, a breathtaking panorama unfolds before your eyes, revealing rolling greens and lush fairways that stretch as far as the eye can see. Discover the enchanting allure of the 3-season room, a serene retreat that seamlessly marries the indoor comfort with the captivating beauty of nature. Escape to your own private paradise in the meticulously landscaped grounds, where lush greenery and serene patios features create a sense of tranquility and seclusion. Step into the meticulously refinished primary suite, where every element has been thoughtfully curated to create an atmosphere of comfort and style. The redesigned ensuite bathroom, a spa-like oasis beckons relaxation! The ultimate pampering experience amidst the marble countertops, deep soaking tub and walk-in shower promises a rejuvenating escape. The primary suite also boasts two separate and ample closet spaces. Every detail has carefully been considered with custom-built shelving to accommodate all wardrobe collections. Descend into a realm of endless possibilities, where the basement unfolds into versatile living spaces designed to cater to every desire. Whether used as a private sanctuary, an entertainment haven, or a recreational paradise, this sprawling area offers the flexibility to accommodate your lifestyle with ease featuring a bedroom and oversized full bathroom. Ideally situated in Geneva, one of Illinois' most coveted communities, this exclusive estate offers the perfect blend of privacy and convenience. Enjoy easy access to upscale shopping, fine dining, top-rated schools, and recreational amenities, ensuring a lifestyle of unparalleled comfort and convenience. Experience luxury living at its finest! A rare opportunity to own a timeless masterpiece in one of Geneva's most adored neighborhoods. Schedule your private tour today and discover the unmatched allure of this extraordinary home. Welcome Home!
Zillow last checked: 8 hours ago
Listing updated: January 10, 2025 at 12:01am
Listing courtesy of:
Amy Hill 630-699-0578,
Baird & Warner,
William White 630-235-9760,
Baird & Warner
Bought with:
Leigh Ann Hughes
Compass
Source: MRED as distributed by MLS GRID,MLS#: 12092634
Facts & features
Interior
Bedrooms & bathrooms
- Bedrooms: 5
- Bathrooms: 5
- Full bathrooms: 4
- 1/2 bathrooms: 1
Primary bedroom
- Features: Flooring (Carpet), Window Treatments (Window Treatments), Bathroom (Full, Double Sink, Tub & Separate Shwr)
- Level: Second
- Area: 352 Square Feet
- Dimensions: 16X22
Bedroom 2
- Features: Flooring (Carpet), Window Treatments (Blinds)
- Level: Second
- Area: 210 Square Feet
- Dimensions: 15X14
Bedroom 3
- Features: Flooring (Carpet), Window Treatments (Blinds, Window Treatments)
- Level: Second
- Area: 195 Square Feet
- Dimensions: 15X13
Bedroom 4
- Features: Flooring (Carpet), Window Treatments (Plantation Shutters)
- Level: Second
- Area: 195 Square Feet
- Dimensions: 13X15
Bedroom 5
- Features: Flooring (Carpet)
- Level: Lower
- Area: 252 Square Feet
- Dimensions: 14X18
Dining room
- Features: Flooring (Hardwood), Window Treatments (Bay Window(s), Window Treatments)
- Level: Main
- Area: 221 Square Feet
- Dimensions: 13X17
Eating area
- Features: Flooring (Hardwood), Window Treatments (Bay Window(s))
- Level: Main
- Area: 176 Square Feet
- Dimensions: 16X11
Family room
- Features: Flooring (Hardwood), Window Treatments (Display Window(s))
- Level: Main
- Area: 588 Square Feet
- Dimensions: 21X28
Kitchen
- Features: Kitchen (Eating Area-Table Space, Island, Pantry-Butler, Pantry-Closet, Custom Cabinetry, SolidSurfaceCounter), Flooring (Hardwood), Window Treatments (Bay Window(s))
- Level: Main
- Area: 240 Square Feet
- Dimensions: 16X15
Laundry
- Features: Flooring (Travertine)
- Level: Main
- Area: 272 Square Feet
- Dimensions: 16X17
Living room
- Features: Flooring (Hardwood)
- Level: Main
- Area: 195 Square Feet
- Dimensions: 13X15
Office
- Features: Flooring (Hardwood)
- Level: Main
- Area: 252 Square Feet
- Dimensions: 14X18
Recreation room
- Features: Flooring (Wood Laminate)
- Level: Lower
- Area: 858 Square Feet
- Dimensions: 26X33
Sitting room
- Features: Flooring (Carpet), Window Treatments (Display Window(s))
- Level: Second
- Area: 323 Square Feet
- Dimensions: 17X19
Sun room
- Features: Flooring (Stone), Window Treatments (Display Window(s))
- Level: Main
- Area: 285 Square Feet
- Dimensions: 15X19
Other
- Features: Flooring (Carpet), Window Treatments (Blinds)
- Level: Second
- Area: 391 Square Feet
- Dimensions: 17X23
Heating
- Natural Gas, Forced Air, Radiant Floor
Cooling
- Central Air, Zoned
Appliances
- Included: Double Oven, Microwave, Dishwasher, High End Refrigerator, Washer, Dryer, Disposal, Stainless Steel Appliance(s), Wine Refrigerator, Cooktop, Range Hood, Down Draft, Front Controls on Range/Cooktop, Gas Cooktop
- Laundry: Main Level, Sink
Features
- Cathedral Ceiling(s), Wet Bar, Walk-In Closet(s), Bookcases, Special Millwork, Separate Dining Room, Pantry
- Flooring: Hardwood
- Windows: Screens, Window Treatments
- Basement: Finished,Rec/Family Area,Full,Daylight
- Number of fireplaces: 3
- Fireplace features: Gas Log, Gas Starter, Family Room, Basement, Den/Library
Interior area
- Total structure area: 7,452
- Total interior livable area: 5,089 sqft
Property
Parking
- Total spaces: 3
- Parking features: Concrete, Garage Door Opener, Garage, On Site, Garage Owned, Attached
- Attached garage spaces: 3
- Has uncovered spaces: Yes
Accessibility
- Accessibility features: No Disability Access
Features
- Stories: 2
- Patio & porch: Deck, Patio
- Exterior features: Fire Pit
Lot
- Dimensions: 95X130X121X130
- Features: On Golf Course, Landscaped, Mature Trees
Details
- Parcel number: 1113201040
- Special conditions: None
- Other equipment: Central Vacuum, Ceiling Fan(s), Sump Pump, Sprinkler-Lawn
Construction
Type & style
- Home type: SingleFamily
- Architectural style: Traditional
- Property subtype: Single Family Residence
Materials
- Brick
- Foundation: Concrete Perimeter
- Roof: Asphalt
Condition
- New construction: No
- Year built: 2000
Details
- Builder model: HIGH POINT MANOR
Utilities & green energy
- Sewer: Public Sewer
- Water: Public
Community & neighborhood
Security
- Security features: Carbon Monoxide Detector(s)
Community
- Community features: Park, Curbs, Sidewalks, Street Lights, Street Paved
Location
- Region: Geneva
- Subdivision: Mill Creek
HOA & financial
HOA
- Services included: None
Other
Other facts
- Listing terms: Conventional
- Ownership: Fee Simple
Price history
| Date | Event | Price |
|---|---|---|
| 8/26/2024 | Sold | $1,190,000-4.8%$234/sqft |
Source: | ||
| 6/24/2024 | Listed for sale | $1,250,000-3.8%$246/sqft |
Source: | ||
| 6/24/2024 | Listing removed | -- |
Source: | ||
| 5/31/2024 | Listed for sale | $1,300,000$255/sqft |
Source: | ||
Public tax history
Tax history is unavailable.
Neighborhood: 60134
Nearby schools
GreatSchools rating
- 10/10Fabyan Elementary SchoolGrades: K-5Distance: 0.5 mi
- 8/10Geneva Middle School SouthGrades: 6-8Distance: 1.7 mi
- 9/10Geneva Community High SchoolGrades: 9-12Distance: 4 mi
Schools provided by the listing agent
- Elementary: Mill Creek Elementary School
- Middle: Geneva Middle School
- High: Geneva Community High School
- District: 304
Source: MRED as distributed by MLS GRID. This data may not be complete. We recommend contacting the local school district to confirm school assignments for this home.

Get pre-qualified for a loan
At Zillow Home Loans, we can pre-qualify you in as little as 5 minutes with no impact to your credit score.An equal housing lender. NMLS #10287.
Sell for more on Zillow
Get a free Zillow Showcase℠ listing and you could sell for .
$1,254,500
2% more+ $25,090
With Zillow Showcase(estimated)
$1,279,590

