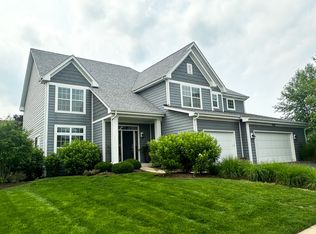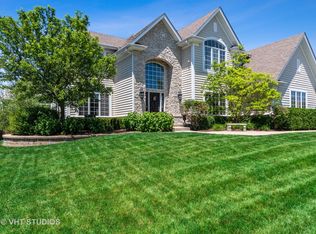Closed
$695,000
0S151 Willis Cir, Geneva, IL 60134
4beds
3,525sqft
Single Family Residence
Built in 2002
0.34 Acres Lot
$700,200 Zestimate®
$197/sqft
$5,056 Estimated rent
Home value
$700,200
$630,000 - $777,000
$5,056/mo
Zestimate® history
Loading...
Owner options
Explore your selling options
What's special
GORGEOUS MILL CREEK HOME WITH IDEAL FLOORPLAN! Nestled on Willis Circle, a beautiful low-traffic street in a highly sought-after neighborhood, this stunning 4-bedroom, 4.1-bath home offers a perfect blend of elegance and comfort. Just the property you're looking for: great flow, spacious rooms & thoughtful design. Inside you'll find an impressive 2 story foyer with newly refinished hardwood floors, large closet with organizers & split staircase with decorative art niche. The interior been freshly painted with on-trend colors. The foyer flows into the living & dining rooms. The living room features a large window seat. The roomy dining room can comfortably fit your next holiday dinner party & features a tray ceiling with crown moulding, large bay windows & French pockets doors for privacy. The dining room would also function well as a second office/den. The freshly painted kitchen is a great size for gathering or creating a gourmet meal ~ details include refinished hardwood flooring, a large island with bar stool space, eating area, granite counters, roll out shelving, walk-in pantry closet, extra cabinetry with wine rack & stainless steel appliances. There is a sliding glass door that leads to the deck. The large kitchen opens to the sunny & bright 2 story family room with slate flooring, recessed lighting, ceiling fan, extra windows with plantation shutters & dramatic floor to ceiling masonry gas fireplace, perfect for cozy nights. 1st floor den is freshly painted & features refinished hardwood floors, plantation shutters, crown moulding, chair rail & ceiling fan ~ great for a home office or study space. 1st floor laundry/mudroom with shelving, cabinetry for extra storage, counter space for folding, brand new utility sink & storage/coat closet. The 2nd floor features beautiful hardwood flooring in all the bedrooms & hallway. Relax & unwind in the spacious master suite. The vaulted master with tray ceiling is expansive & features custom built-ins, an ideal walk-in closet with built-in organizer, linen closet & luxury bath. The additional bedrooms 2, 3 & 4 are freshly painted & are all good sizes ~ featuring plantation shutters, ceiling fans & hardwood flooring. Bedrooms 2 & 3 share a Jack & Jill bath. Bedroom 4 has it's own private full bath. You'll love to entertain in the finished English basement with plenty of natural light! The basement provides an incredible space perfect for game nights or watching the big game. It features a fantastic bar with granite counters, custom built-ins, wet bar area, 2nd family room, full bath, office/game room, additional refrigerators, cedar closet & large storage room. Step outside to discover a large, fully fenced yard with a freshly painted deck, offering a private oasis for outdoor gatherings and relaxation. Pella windows. 3 car garage. Lawn sprinkler system. Radon system. Whole house fan. Located in the award winning Mill Creek community w/golf, tennis, pool facility, bike paths, ball fields, fishing ponds, open space, Mill Creek Market, Tanna Tap & many parks & trails. Top rated Geneva schools. Close to 2 Metra stations, tollway, historic downtown Geneva with fabulous dining & shopping. With its spacious rooms, beautiful finishes, and prime location, this home is a true gem. Don't miss the opportunity to make it yours! Quick close ok.
Zillow last checked: 8 hours ago
Listing updated: October 10, 2025 at 09:00am
Listing courtesy of:
Martha Dorfler, CSC 630-306-1230,
RE/MAX All Pro - St Charles
Bought with:
Stephanie Hawkinson
eXp Realty - Geneva
Source: MRED as distributed by MLS GRID,MLS#: 12431635
Facts & features
Interior
Bedrooms & bathrooms
- Bedrooms: 4
- Bathrooms: 5
- Full bathrooms: 4
- 1/2 bathrooms: 1
Primary bedroom
- Features: Flooring (Hardwood), Window Treatments (Blinds), Bathroom (Full)
- Level: Second
- Area: 440 Square Feet
- Dimensions: 20X22
Bedroom 2
- Features: Flooring (Hardwood), Window Treatments (Plantation Shutters)
- Level: Second
- Area: 182 Square Feet
- Dimensions: 13X14
Bedroom 3
- Features: Flooring (Hardwood), Window Treatments (Plantation Shutters)
- Level: Second
- Area: 180 Square Feet
- Dimensions: 12X15
Bedroom 4
- Features: Flooring (Hardwood), Window Treatments (Plantation Shutters)
- Level: Second
- Area: 168 Square Feet
- Dimensions: 12X14
Den
- Features: Flooring (Hardwood), Window Treatments (Plantation Shutters)
- Level: Main
- Area: 144 Square Feet
- Dimensions: 12X12
Dining room
- Features: Flooring (Carpet)
- Level: Main
- Area: 168 Square Feet
- Dimensions: 12X14
Family room
- Features: Flooring (Slate), Window Treatments (Plantation Shutters)
- Level: Main
- Area: 361 Square Feet
- Dimensions: 19X19
Other
- Features: Flooring (Carpet)
- Level: Basement
- Area: 608 Square Feet
- Dimensions: 32X19
Game room
- Features: Flooring (Carpet)
- Level: Basement
- Area: 403 Square Feet
- Dimensions: 13X31
Kitchen
- Features: Kitchen (Eating Area-Breakfast Bar, Eating Area-Table Space, Island, Pantry-Closet, Granite Counters), Flooring (Hardwood)
- Level: Main
- Area: 360 Square Feet
- Dimensions: 24X15
Laundry
- Features: Flooring (Vinyl)
- Level: Main
- Area: 80 Square Feet
- Dimensions: 8X10
Living room
- Features: Flooring (Carpet)
- Level: Main
- Area: 182 Square Feet
- Dimensions: 13X14
Walk in closet
- Level: Basement
- Area: 120 Square Feet
- Dimensions: 10X12
Other
- Level: Basement
- Area: 198 Square Feet
- Dimensions: 18X11
Heating
- Natural Gas, Forced Air
Cooling
- Central Air
Appliances
- Included: Range, Microwave, Dishwasher, High End Refrigerator, Washer, Dryer, Disposal, Stainless Steel Appliance(s), Water Softener Owned, Humidifier
- Laundry: Main Level
Features
- Vaulted Ceiling(s), Cathedral Ceiling(s), Wet Bar, Built-in Features, Walk-In Closet(s), Open Floorplan, Granite Counters
- Flooring: Hardwood
- Basement: Finished,Partial Exposure,Full,Daylight
- Number of fireplaces: 1
- Fireplace features: Gas Starter, Family Room
Interior area
- Total structure area: 5,025
- Total interior livable area: 3,525 sqft
- Finished area below ground: 1,500
Property
Parking
- Total spaces: 3
- Parking features: Asphalt, Garage Door Opener, On Site, Garage Owned, Attached, Garage
- Attached garage spaces: 3
- Has uncovered spaces: Yes
Accessibility
- Accessibility features: No Disability Access
Features
- Stories: 2
- Patio & porch: Deck
- Fencing: Fenced
Lot
- Size: 0.34 Acres
- Dimensions: 120 x 125 x 95 x 30 x 90
- Features: Corner Lot, Landscaped
Details
- Parcel number: 1113129005
- Special conditions: None
- Other equipment: Water-Softener Owned, Ceiling Fan(s), Sump Pump, Sprinkler-Lawn, Radon Mitigation System
Construction
Type & style
- Home type: SingleFamily
- Architectural style: Traditional
- Property subtype: Single Family Residence
Materials
- Brick, Cedar
- Roof: Asphalt
Condition
- New construction: No
- Year built: 2002
Details
- Builder model: FRANKLIN XL
Utilities & green energy
- Sewer: Public Sewer
- Water: Shared Well
Community & neighborhood
Security
- Security features: Carbon Monoxide Detector(s)
Community
- Community features: Park, Pool, Tennis Court(s), Curbs, Sidewalks, Street Paved
Location
- Region: Geneva
- Subdivision: Mill Creek
Other
Other facts
- Listing terms: VA
- Ownership: Fee Simple
Price history
| Date | Event | Price |
|---|---|---|
| 10/10/2025 | Sold | $695,000$197/sqft |
Source: | ||
| 9/7/2025 | Contingent | $695,000$197/sqft |
Source: | ||
| 9/6/2025 | Listed for sale | $695,000$197/sqft |
Source: | ||
| 9/14/2021 | Listing removed | -- |
Source: Zillow Rental Network Premium | ||
| 9/4/2021 | Listed for rent | $3,000$1/sqft |
Source: Zillow Rental Network Premium | ||
Public tax history
Tax history is unavailable.
Neighborhood: 60134
Nearby schools
GreatSchools rating
- 10/10Fabyan Elementary SchoolGrades: K-5Distance: 0.7 mi
- 8/10Geneva Middle School SouthGrades: 6-8Distance: 1.9 mi
- 9/10Geneva Community High SchoolGrades: 9-12Distance: 4.1 mi
Schools provided by the listing agent
- District: 304
Source: MRED as distributed by MLS GRID. This data may not be complete. We recommend contacting the local school district to confirm school assignments for this home.

Get pre-qualified for a loan
At Zillow Home Loans, we can pre-qualify you in as little as 5 minutes with no impact to your credit score.An equal housing lender. NMLS #10287.
Sell for more on Zillow
Get a free Zillow Showcase℠ listing and you could sell for .
$700,200
2% more+ $14,004
With Zillow Showcase(estimated)
$714,204
