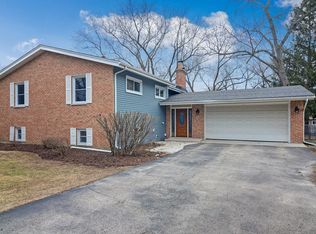Closed
$490,000
0S404 Florida Ln, Winfield, IL 60190
3beds
2,015sqft
Single Family Residence
Built in 1959
0.75 Acres Lot
$513,900 Zestimate®
$243/sqft
$3,330 Estimated rent
Home value
$513,900
$468,000 - $565,000
$3,330/mo
Zestimate® history
Loading...
Owner options
Explore your selling options
What's special
A RARE OPPORTUNITY to own an updated 3 bedroom, 2 & 1/2 bath RANCH home on a private 3/4 acre lot. Nestled on a dead-end street, yet blocks to downtown Winfield! First floor features new LVP flooring & OPEN Floorplan. NEW kitchen with white cabinets, quartz counters, high-end stainless steel appliances & PARTY-SIZE Island. Eating area with new sliders leads to HUGE maintenance-free deck & concrete patio. Primary suite has updated bath & luxury shower with rainfall shower head & body sprays. 2 fireplaces ensure cozy winters & romantic ambiance. Entertain family & friends in the ENORMOUS Family room/rec room great with powder room, fireplace, plumbed for a wet bar(if desired). Various fruit trees & perennials complement this lush, fenced, rare, double lot. Newer storage shed houses recreational toys & gardening supplies....or convert to a She-Shed or Man-Cave. Skip to award-winning Winfield schools. Blocks to town, library, hospital & commuter train. Partial, walk-up basement has finished room (currently used as a workshop). Once in a lifetime opportunity.
Zillow last checked: 8 hours ago
Listing updated: August 10, 2024 at 01:00am
Listing courtesy of:
Cynthia Sullivan 630-254-0987,
Coldwell Banker Realty
Bought with:
Victor Postillion
Skydan Real Estate Sales, LLC
Source: MRED as distributed by MLS GRID,MLS#: 12073381
Facts & features
Interior
Bedrooms & bathrooms
- Bedrooms: 3
- Bathrooms: 3
- Full bathrooms: 2
- 1/2 bathrooms: 1
Primary bedroom
- Features: Flooring (Other), Bathroom (Full)
- Level: Main
- Area: 234 Square Feet
- Dimensions: 18X13
Bedroom 2
- Features: Flooring (Other)
- Level: Main
- Area: 154 Square Feet
- Dimensions: 14X11
Bedroom 3
- Features: Flooring (Other)
- Level: Main
- Area: 182 Square Feet
- Dimensions: 14X13
Bonus room
- Level: Basement
- Area: 228 Square Feet
- Dimensions: 19X12
Deck
- Features: Flooring (Other)
- Level: Main
- Area: 340 Square Feet
- Dimensions: 20X17
Dining room
- Features: Flooring (Other)
- Level: Main
- Area: 154 Square Feet
- Dimensions: 14X11
Family room
- Features: Flooring (Hardwood)
- Level: Main
- Area: 437 Square Feet
- Dimensions: 23X19
Kitchen
- Features: Kitchen (Eating Area-Table Space, Island, Pantry-Closet, Custom Cabinetry, Updated Kitchen), Flooring (Other)
- Level: Main
- Area: 224 Square Feet
- Dimensions: 16X14
Living room
- Features: Flooring (Other)
- Level: Main
- Area: 322 Square Feet
- Dimensions: 23X14
Heating
- Natural Gas, Forced Air
Cooling
- Central Air
Appliances
- Included: Range, Dishwasher, Refrigerator, Washer, Dryer, Disposal
Features
- 1st Floor Bedroom, 1st Floor Full Bath, Open Floorplan
- Basement: Partially Finished,Crawl Space,Exterior Entry,Partial,Walk-Out Access
- Attic: Dormer
- Number of fireplaces: 2
- Fireplace features: Wood Burning, Family Room, Living Room
Interior area
- Total structure area: 2,958
- Total interior livable area: 2,015 sqft
- Finished area below ground: 253
Property
Parking
- Total spaces: 2
- Parking features: Concrete, Garage Door Opener, On Site, Garage Owned, Attached, Garage
- Attached garage spaces: 2
- Has uncovered spaces: Yes
Accessibility
- Accessibility features: No Disability Access
Features
- Stories: 1
- Patio & porch: Patio
- Exterior features: Outdoor Grill
Lot
- Size: 0.75 Acres
- Dimensions: 180.26X176.58X179.87X176.4
- Features: Forest Preserve Adjacent, Irregular Lot, Wooded
Details
- Additional structures: Shed(s)
- Parcel number: 0413124015
- Special conditions: None
- Other equipment: Ceiling Fan(s), Sump Pump
Construction
Type & style
- Home type: SingleFamily
- Architectural style: Ranch
- Property subtype: Single Family Residence
Materials
- Brick, Cedar, Stone
- Foundation: Concrete Perimeter
- Roof: Asphalt
Condition
- New construction: No
- Year built: 1959
- Major remodel year: 2022
Utilities & green energy
- Electric: 150 Amp Service
- Sewer: Public Sewer
- Water: Lake Michigan
Community & neighborhood
Security
- Security features: Carbon Monoxide Detector(s)
Community
- Community features: Street Lights, Street Paved
Location
- Region: Winfield
HOA & financial
HOA
- Services included: None
Other
Other facts
- Listing terms: Conventional
- Ownership: Fee Simple
Price history
| Date | Event | Price |
|---|---|---|
| 8/8/2024 | Sold | $490,000-4.9%$243/sqft |
Source: | ||
| 7/19/2024 | Pending sale | $515,000$256/sqft |
Source: | ||
| 6/29/2024 | Contingent | $515,000$256/sqft |
Source: | ||
| 6/22/2024 | Listed for sale | $515,000$256/sqft |
Source: | ||
| 6/18/2024 | Contingent | $515,000$256/sqft |
Source: | ||
Public tax history
| Year | Property taxes | Tax assessment |
|---|---|---|
| 2023 | $9,952 +6% | $133,940 +7% |
| 2022 | $9,391 +6.3% | $125,170 +4.3% |
| 2021 | $8,837 +1.8% | $119,990 +3.1% |
Find assessor info on the county website
Neighborhood: 60190
Nearby schools
GreatSchools rating
- NAWinfield Primary SchoolGrades: K-2Distance: 0.3 mi
- 6/10Winfield Central SchoolGrades: PK,3-8Distance: 0.3 mi
- 5/10Community High SchoolGrades: 9-12Distance: 2.7 mi
Schools provided by the listing agent
- Elementary: Winfield Elementary School
- Middle: Winfield Middle School
- High: Community High School
- District: 34
Source: MRED as distributed by MLS GRID. This data may not be complete. We recommend contacting the local school district to confirm school assignments for this home.

Get pre-qualified for a loan
At Zillow Home Loans, we can pre-qualify you in as little as 5 minutes with no impact to your credit score.An equal housing lender. NMLS #10287.
Sell for more on Zillow
Get a free Zillow Showcase℠ listing and you could sell for .
$513,900
2% more+ $10,278
With Zillow Showcase(estimated)
$524,178