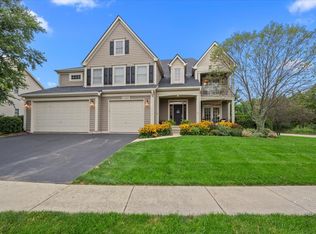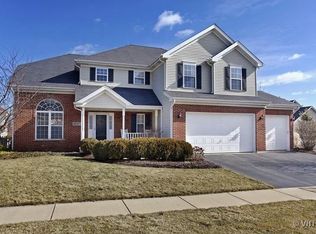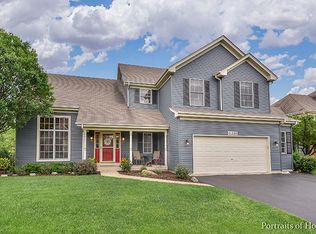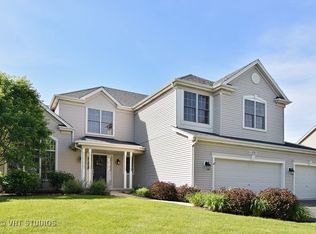MINT CONDITION & SO MUCH NEW! Wide & open kit w/brand new SS appl, granite. Hrdwd flrs thru most of 1st flr. Liv & din rms feat crown mould & hardwd. Lrge mast w/double dr entry, lrge lux ba. Newer 2nd flr carpet. Brand new wash/dryer. Fin base great for entertain. 1st FLR DEN. Enjoy the outdrs on the SCREENED DECK! Lush landscp, LAWN SPRNK SYS & deep lot. Just 1 home to park & 1 block to Geneva elem schl. Appr 2900s
This property is off market, which means it's not currently listed for sale or rent on Zillow. This may be different from what's available on other websites or public sources.




