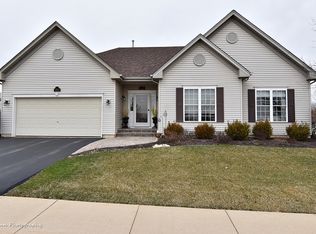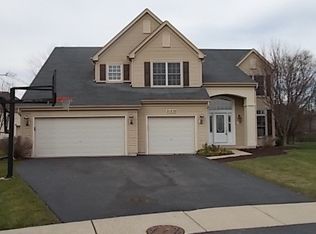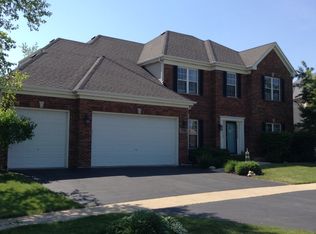Closed
$590,000
0S630 Hubbard Pl, Geneva, IL 60134
5beds
3,062sqft
Single Family Residence
Built in 2001
0.33 Acres Lot
$598,500 Zestimate®
$193/sqft
$4,874 Estimated rent
Home value
$598,500
$539,000 - $664,000
$4,874/mo
Zestimate® history
Loading...
Owner options
Explore your selling options
What's special
Located in the desirable Mill Creek subdivision, this well-maintained home offers over 4,400 square feet of living space, flexibility, and thoughtful upgrades throughout. Featuring a fully fenced corner lot with wraparound porch and great curb appeal. The main level features gleaming hardwood floors, a formal dining room, a spacious living room with a cozy fireplace, and a versatile flex room currently used as an office. The kitchen is a chef's dream with a dedicated butler's pantry, a large walk-in pantry, and all-new Samsung smart appliances (2023), including a refrigerator with a built-in TV. The adjacent eating area opens to a beautifully landscaped backyard with mature trees and a large terrace-perfect for outdoor entertaining. A main-floor bedroom with bay windows, a walk-in closet, and a full bath (shower + tub) provides a comfortable guest or in-law suite, which can be privately closed off when hosting. Upstairs you'll find four generously sized bedrooms, including one used as an office, with updated high-quality laminate flooring (2023) and convenient Jack and Jill bathrooms. All bedrooms include ceiling fans. The finished basement offers expansive living space with a recreation area, dedicated gym, beautiful second family room, full bathroom, and a private guest bedroom-ideal for extended stays or teens. Additional highlights include a deep 2-car garage with space for a third vehicle and attic storage, a first-floor mudroom with washer/dryer hookup (laundry currently in basement), and major system updates including a new roof and HVAC in 2022. This move-in-ready home offers the best of Mill Creek living with comfort, style, and modern convenience. Only a 2-minute walk to Mill Creek Community Pool.
Zillow last checked: 8 hours ago
Listing updated: July 28, 2025 at 03:13pm
Listing courtesy of:
Paul Chadwick 630-802-9406,
Baird & Warner Fox Valley - Geneva,
Lisa Schutz 630-205-2162,
Baird & Warner Fox Valley - Geneva
Bought with:
Pamela Raver
eXp Realty - Geneva
Source: MRED as distributed by MLS GRID,MLS#: 12383675
Facts & features
Interior
Bedrooms & bathrooms
- Bedrooms: 5
- Bathrooms: 5
- Full bathrooms: 4
- 1/2 bathrooms: 1
Primary bedroom
- Features: Flooring (Hardwood), Window Treatments (Bay Window(s)), Bathroom (Full)
- Level: Main
- Area: 288 Square Feet
- Dimensions: 16X18
Bedroom 2
- Features: Flooring (Wood Laminate)
- Level: Second
- Area: 168 Square Feet
- Dimensions: 12X14
Bedroom 3
- Features: Flooring (Wood Laminate)
- Level: Second
- Area: 168 Square Feet
- Dimensions: 12X14
Bedroom 4
- Features: Flooring (Wood Laminate)
- Level: Second
- Area: 168 Square Feet
- Dimensions: 12X14
Bedroom 5
- Features: Flooring (Wood Laminate)
- Level: Second
- Area: 182 Square Feet
- Dimensions: 13X14
Bonus room
- Features: Flooring (Vinyl)
- Level: Basement
- Area: 204 Square Feet
- Dimensions: 17X12
Den
- Features: Flooring (Carpet)
- Level: Basement
- Area: 247 Square Feet
- Dimensions: 13X19
Dining room
- Features: Flooring (Hardwood)
- Level: Main
- Area: 156 Square Feet
- Dimensions: 13X12
Family room
- Features: Flooring (Hardwood), Window Treatments (Bay Window(s))
- Level: Main
- Area: 360 Square Feet
- Dimensions: 18X20
Kitchen
- Features: Kitchen (Eating Area-Breakfast Bar, Eating Area-Table Space), Flooring (Hardwood)
- Level: Main
- Area: 374 Square Feet
- Dimensions: 17X22
Laundry
- Features: Flooring (Vinyl)
- Level: Main
- Area: 77 Square Feet
- Dimensions: 11X7
Living room
- Features: Flooring (Hardwood)
- Level: Main
- Area: 196 Square Feet
- Dimensions: 14X14
Loft
- Features: Flooring (Wood Laminate)
- Level: Second
- Area: 54 Square Feet
- Dimensions: 6X9
Media room
- Features: Flooring (Carpet)
- Level: Basement
- Area: 247 Square Feet
- Dimensions: 19X13
Office
- Features: Flooring (Carpet)
- Level: Basement
- Area: 196 Square Feet
- Dimensions: 14X14
Other
- Features: Flooring (Carpet)
- Level: Basement
- Area: 432 Square Feet
- Dimensions: 18X24
Other
- Features: Flooring (Vinyl)
- Level: Basement
- Area: 60 Square Feet
- Dimensions: 10X6
Heating
- Natural Gas, Forced Air
Cooling
- Central Air
Appliances
- Included: Range, Microwave, Dishwasher, Refrigerator, Washer, Dryer, Disposal
Features
- 1st Floor Bedroom, 1st Floor Full Bath, Walk-In Closet(s), High Ceilings, Separate Dining Room
- Flooring: Wood
- Basement: Finished,Full
- Number of fireplaces: 1
- Fireplace features: Family Room
Interior area
- Total structure area: 0
- Total interior livable area: 3,062 sqft
Property
Parking
- Total spaces: 2
- Parking features: Asphalt, On Site, Garage Owned, Attached, Garage
- Attached garage spaces: 2
Accessibility
- Accessibility features: No Disability Access
Features
- Stories: 2
- Patio & porch: Patio
- Fencing: Fenced
Lot
- Size: 0.33 Acres
- Dimensions: 67X130X137X83X69
- Features: Corner Lot, Wetlands, Mature Trees
Details
- Parcel number: 1218327019
- Special conditions: None
Construction
Type & style
- Home type: SingleFamily
- Property subtype: Single Family Residence
Materials
- Vinyl Siding
Condition
- New construction: No
- Year built: 2001
Utilities & green energy
- Sewer: Public Sewer
- Water: Public
Community & neighborhood
Location
- Region: Geneva
- Subdivision: Mill Creek
Other
Other facts
- Listing terms: Conventional
- Ownership: Fee Simple
Price history
| Date | Event | Price |
|---|---|---|
| 7/28/2025 | Sold | $590,000-1.7%$193/sqft |
Source: | ||
| 7/6/2025 | Contingent | $600,000$196/sqft |
Source: | ||
| 6/30/2025 | Price change | $600,000-4.7%$196/sqft |
Source: | ||
| 6/24/2025 | Price change | $629,9000%$206/sqft |
Source: | ||
| 6/13/2025 | Listed for sale | $630,000+46.9%$206/sqft |
Source: | ||
Public tax history
Tax history is unavailable.
Neighborhood: 60134
Nearby schools
GreatSchools rating
- 7/10Grace Mcwayne Elementary SchoolGrades: K-5Distance: 1.3 mi
- 5/10Sam Rotolo Middle SchoolGrades: 6-8Distance: 4.6 mi
- 10/10Batavia Sr High SchoolGrades: 9-12Distance: 2.4 mi
Schools provided by the listing agent
- District: 101
Source: MRED as distributed by MLS GRID. This data may not be complete. We recommend contacting the local school district to confirm school assignments for this home.

Get pre-qualified for a loan
At Zillow Home Loans, we can pre-qualify you in as little as 5 minutes with no impact to your credit score.An equal housing lender. NMLS #10287.
Sell for more on Zillow
Get a free Zillow Showcase℠ listing and you could sell for .
$598,500
2% more+ $11,970
With Zillow Showcase(estimated)
$610,470

