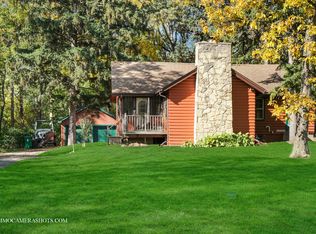Set back from the main road, one mile from the expanding highly rated Northwestern Medicine CDH, this cozy bungalow sits on a 1 acre garden like setting. Magnolia/Dogwood/Japanese Maple/Cherry/Redbud/Evergreen trees were added to the mature 100 year old oak and hickory that frame the landscape. A hundred Hosta were added to line the edges. Leaf catchers were added to the gutters. Garage Door mechanicals were changed. Picnic table and Deck swing from Wannamakers remain for relaxation. Newly replaced heating element, Boiler (radiant heat), Furnace (central air), Windows, Hunter Douglas Blinds, Water Softner (Well Water/City Sewer), Appliances (2 sets of W/D), and Gas burning Fireplace whisper move in ready.
This property is off market, which means it's not currently listed for sale or rent on Zillow. This may be different from what's available on other websites or public sources.
