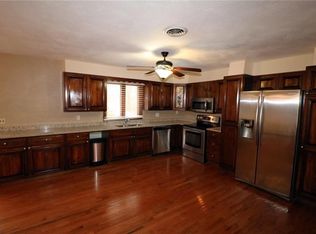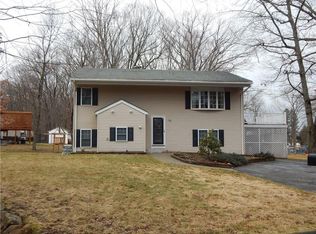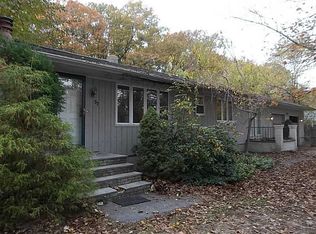Sold for $552,000 on 04/15/25
$552,000
1 1/2 Apple Tree Ln, Johnston, RI 02919
3beds
2,374sqft
Single Family Residence
Built in 1988
0.43 Acres Lot
$560,200 Zestimate®
$233/sqft
$3,174 Estimated rent
Home value
$560,200
$499,000 - $633,000
$3,174/mo
Zestimate® history
Loading...
Owner options
Explore your selling options
What's special
Pristine, private, and updated; 3 bedroom, 2 bathroom home with legal in-law. Property is situated on a large lot located in a tranquil country setting, nature at its best. The roof is brand new in 2024. Kitchen was done in 2023. New flooring throughout 2023/24. Entire house has been painted (2025), light and bright. The partially finished space below grade has great potential for a home gym, playroom or anything else you can think of. Also below grade is the laundry/ utility room. The upper deck has a pergola and private patio below. The legally zoned in law has been completely renovated and has a separate entrance. A concrete walkway begins at the driveway to lead to a private patio underneath the deck. The patio below the deck contains a deck drainage system. This system provides excellent protection from rain and snow all year round. There is a large well maintained hot-tub surrounded by a newly installed brick paver patio, flower bed and privacy fencing. The left side of the yard is completely fenced in. There is a large kennel surrounding the shed. The kennel has a 6ft black chain link fence on top of a concrete pad. The shed is oversized with a new roof, heavy duty shelving and has electricity, perfect for a wood-shop or just extra storage space. This home has many upgrades and private space for generational living at its best. Amazing property! A memory maker for sure!
Zillow last checked: 8 hours ago
Listing updated: April 15, 2025 at 01:48pm
Listed by:
Carol Cooney 401-413-5408,
RE/MAX 1st Choice
Bought with:
Joanna Ruiz, RES.0041718
BHHS Pinnacle Realty
Source: StateWide MLS RI,MLS#: 1378906
Facts & features
Interior
Bedrooms & bathrooms
- Bedrooms: 3
- Bathrooms: 2
- Full bathrooms: 2
Primary bedroom
- Features: Ceiling Height 7 to 9 ft
- Level: First
Bathroom
- Features: Ceiling Height 7 to 9 ft
- Level: First
Bathroom
- Features: Ceiling Height 7 to 9 ft
- Level: Lower
Other
- Features: Ceiling Height 7 to 9 ft
- Level: First
Other
- Features: Ceiling Height 7 to 9 ft
- Level: Lower
Den
- Features: Ceiling Height 7 to 9 ft
- Level: First
Dining area
- Features: Ceiling Height 7 to 9 ft
- Level: First
Family room
- Features: Ceiling Height 7 to 9 ft
- Level: First
Kitchen
- Features: Ceiling Height 7 to 9 ft
- Level: First
Kitchen
- Features: Ceiling Height 7 to 9 ft
- Level: Lower
Living room
- Features: Ceiling Height 7 to 9 ft
- Level: Lower
Heating
- Natural Gas, Baseboard, Gas Connected
Cooling
- Ductless, Wall Unit(s)
Appliances
- Included: Gas Water Heater, Dishwasher, Dryer, Microwave, Oven/Range, Refrigerator, Washer
Features
- Wall (Cermaic), Wall (Dry Wall), Wall (Plaster), Wall (Wood), Cathedral Ceiling(s), Plumbing (Mixed), Ceiling Fan(s)
- Flooring: Ceramic Tile, Laminate, Vinyl, Carpet
- Doors: Storm Door(s)
- Windows: Insulated Windows
- Basement: Full,Walk-Out Access,Partially Finished,Bath/Stubbed,Bedroom(s),Family Room,Kitchen,Laundry,Storage Space,Utility
- Has fireplace: No
- Fireplace features: None
Interior area
- Total structure area: 1,230
- Total interior livable area: 2,374 sqft
- Finished area above ground: 1,230
- Finished area below ground: 1,144
Property
Parking
- Total spaces: 4
- Parking features: No Garage, Driveway
- Has uncovered spaces: Yes
Features
- Patio & porch: Deck, Patio
- Fencing: Fenced
Lot
- Size: 0.43 Acres
- Features: Security, Wooded
Details
- Additional structures: Outbuilding
- Parcel number: JOHNM0043L531
- Zoning: R40
- Special conditions: Conventional/Market Value
- Other equipment: Cable TV
Construction
Type & style
- Home type: SingleFamily
- Architectural style: Raised Ranch
- Property subtype: Single Family Residence
Materials
- Ceramic, Dry Wall, Plaster, Wood Wall(s), Masonry, Vinyl Siding
- Foundation: Concrete Perimeter
Condition
- New construction: No
- Year built: 1988
Utilities & green energy
- Electric: 200+ Amp Service
- Sewer: Septic Tank
- Water: Municipal, Public
- Utilities for property: Water Connected
Community & neighborhood
Community
- Community features: Highway Access, Hospital, Interstate, Public School, Restaurants, Schools, Near Shopping
Location
- Region: Johnston
- Subdivision: Woodlake Estates - Central Avenue
Price history
| Date | Event | Price |
|---|---|---|
| 4/15/2025 | Sold | $552,000+2.2%$233/sqft |
Source: | ||
| 3/10/2025 | Pending sale | $539,900$227/sqft |
Source: | ||
| 2/27/2025 | Listed for sale | $539,900+146.5%$227/sqft |
Source: | ||
| 9/13/2016 | Sold | $219,000+2.3%$92/sqft |
Source: | ||
| 6/24/2016 | Listed for sale | $214,000$90/sqft |
Source: AMERICAN DREAM REALTY #1129933 | ||
Public tax history
| Year | Property taxes | Tax assessment |
|---|---|---|
| 2025 | $6,317 +2.1% | $404,400 |
| 2024 | $6,187 +5.9% | $404,400 +60.9% |
| 2023 | $5,840 | $251,300 |
Find assessor info on the county website
Neighborhood: 02919
Nearby schools
GreatSchools rating
- NAEarly Childhood CenterGrades: KDistance: 1.5 mi
- 5/10Nicholas A. Ferri Middle SchoolGrades: 6-8Distance: 1.5 mi
- 6/10Johnston Senior High SchoolGrades: 9-12Distance: 1.6 mi

Get pre-qualified for a loan
At Zillow Home Loans, we can pre-qualify you in as little as 5 minutes with no impact to your credit score.An equal housing lender. NMLS #10287.
Sell for more on Zillow
Get a free Zillow Showcase℠ listing and you could sell for .
$560,200
2% more+ $11,204
With Zillow Showcase(estimated)
$571,404

