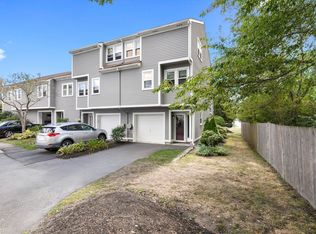Sold for $430,000 on 09/10/25
$430,000
1-1B Fletcher Way #B, Salem, MA 01970
2beds
1,600sqft
Condominium, Townhouse
Built in 1980
-- sqft lot
$-- Zestimate®
$269/sqft
$-- Estimated rent
Home value
Not available
Estimated sales range
Not available
Not available
Zestimate® history
Loading...
Owner options
Explore your selling options
What's special
Welcome to your home in beautiful Pickman Park Condominium Association! Your 2-story, 2 bedroom Townhouse is waiting for your personal upgrades. You are welcomed into your living room with vaulted ceilings, a fireplace and sliding glass doors to your private deck. Your future condo includes in-unit laundry, a large garage with room for storage and a workbench. Your association is professionally managed with a great in-ground pool for these hot summers, a clubhouse and tennis courts. You’ll love your location near Vinnin Square Plaza with great shopping, grocery stores and restaurants. You’ll love your proximity to Salem Hospital, Salem State University and all of Salem’s attractions. Make an appointment today!
Zillow last checked: 8 hours ago
Listing updated: September 11, 2025 at 09:27am
Listed by:
Daniel Meegan 617-388-8500,
J. Barrett & Company 978-922-3683
Bought with:
Kathleen Thompson
Churchill Properties
Source: MLS PIN,MLS#: 73397540
Facts & features
Interior
Bedrooms & bathrooms
- Bedrooms: 2
- Bathrooms: 2
- Full bathrooms: 1
- 1/2 bathrooms: 1
Primary bedroom
- Features: Flooring - Wall to Wall Carpet
- Level: Second
- Area: 147.96
- Dimensions: 11.17 x 13.25
Bedroom 2
- Features: Flooring - Wall to Wall Carpet
- Level: Second
- Area: 121.9
- Dimensions: 10.92 x 11.17
Primary bathroom
- Features: No
Bathroom 1
- Features: Bathroom - Full, Bathroom - With Tub & Shower, Flooring - Stone/Ceramic Tile
- Level: Second
- Area: 36.47
- Dimensions: 4.92 x 7.42
Bathroom 2
- Features: Bathroom - Half, Flooring - Stone/Ceramic Tile
- Level: First
- Area: 18.72
- Dimensions: 2.92 x 6.42
Family room
- Features: Flooring - Wall to Wall Carpet
- Level: First
- Area: 185
- Dimensions: 12 x 15.42
Kitchen
- Features: Flooring - Vinyl
- Level: Second
- Area: 122.69
- Dimensions: 9.75 x 12.58
Living room
- Features: Flooring - Wall to Wall Carpet, Exterior Access
- Level: Second
- Area: 196.09
- Dimensions: 12.58 x 15.58
Heating
- Forced Air, Electric
Cooling
- Central Air
Appliances
- Laundry: Flooring - Vinyl, First Floor, In Unit
Features
- Central Vacuum
- Flooring: Tile, Vinyl, Carpet
- Basement: None
- Number of fireplaces: 1
- Fireplace features: Living Room
- Common walls with other units/homes: 2+ Common Walls
Interior area
- Total structure area: 1,600
- Total interior livable area: 1,600 sqft
- Finished area above ground: 1,600
Property
Parking
- Total spaces: 2
- Parking features: Attached, Under, Garage Door Opener, Storage, Off Street, Paved
- Attached garage spaces: 1
- Uncovered spaces: 1
Accessibility
- Accessibility features: No
Features
- Entry location: Unit Placement(Street)
- Patio & porch: Deck
- Exterior features: Deck
- Pool features: Association, In Ground
- Waterfront features: Harbor, 1 to 2 Mile To Beach, Beach Ownership(Public)
Details
- Parcel number: M:22 L:0001 S:907,2130433
- Zoning: R3
Construction
Type & style
- Home type: Townhouse
- Property subtype: Condominium, Townhouse
Materials
- Frame
- Roof: Shingle
Condition
- Year built: 1980
- Major remodel year: 1980
Utilities & green energy
- Electric: 200+ Amp Service
- Sewer: Public Sewer
- Water: Public
- Utilities for property: for Electric Range
Community & neighborhood
Community
- Community features: Public Transportation, Shopping, Park, Walk/Jog Trails, Golf, Medical Facility, Bike Path, Conservation Area, Highway Access, House of Worship, Marina, Private School, Public School, T-Station, University
Location
- Region: Salem
HOA & financial
HOA
- HOA fee: $438 monthly
- Amenities included: Pool, Clubroom
- Services included: Water, Sewer, Insurance, Maintenance Structure, Road Maintenance, Maintenance Grounds, Snow Removal, Reserve Funds
Price history
| Date | Event | Price |
|---|---|---|
| 9/10/2025 | Sold | $430,000-6.5%$269/sqft |
Source: MLS PIN #73397540 | ||
| 6/27/2025 | Listed for sale | $459,900$287/sqft |
Source: MLS PIN #73397540 | ||
Public tax history
Tax history is unavailable.
Neighborhood: 01970
Nearby schools
GreatSchools rating
- 4/10Horace Mann Laboratory SchoolGrades: PK-5Distance: 0.7 mi
- 4/10Collins Middle SchoolGrades: 6-8Distance: 1.1 mi
- 4/10Salem High SchoolGrades: 9-12Distance: 0.7 mi

Get pre-qualified for a loan
At Zillow Home Loans, we can pre-qualify you in as little as 5 minutes with no impact to your credit score.An equal housing lender. NMLS #10287.
