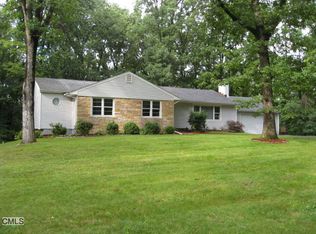Ideal Home For Entertaining & Fun-Professional Decor & Landscape-Gourmet Kitchen Opens To Ideal Screen Porch W/Built-In Grill-1 A Level Yard Close To Commute-Golf-Mall-Swim-Hardwood Floors
This property is off market, which means it's not currently listed for sale or rent on Zillow. This may be different from what's available on other websites or public sources.

