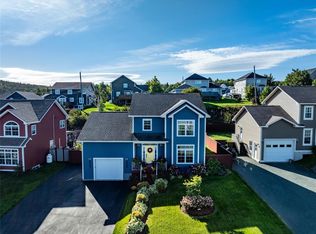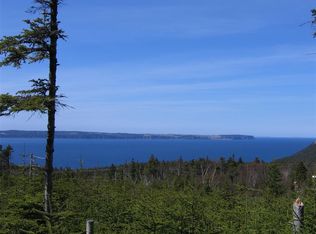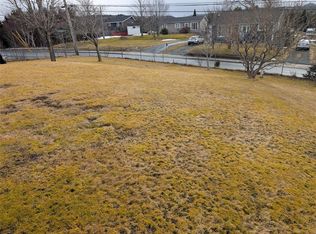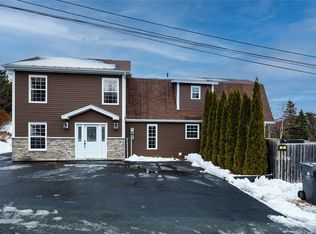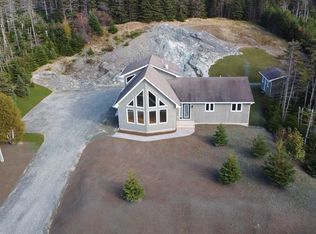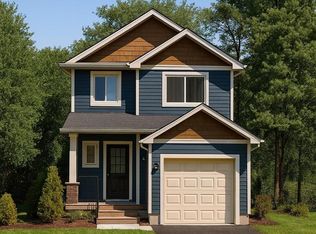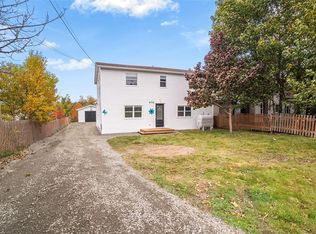1 Abigail Place, Conception Bay South, NL A1w0B3
What's special
- 121 days |
- 6 |
- 1 |
Zillow last checked: 8 hours ago
Listing updated: October 10, 2025 at 08:53am
Cathy Austin,
RE/MAX Infinity Realty Inc.
Facts & features
Interior
Bedrooms & bathrooms
- Bedrooms: 3
- Bathrooms: 3
- Full bathrooms: 2
- 1/2 bathrooms: 1
Bedroom
- Level: Second
- Area: 134.2 Square Feet
- Dimensions: 11 X 12.2
Bedroom
- Level: Second
- Area: 122 Square Feet
- Dimensions: 10X 12.2
Bathroom
- Level: Main
Bathroom
- Level: Second
Other
- Level: Second
- Area: 197.2 Square Feet
- Dimensions: 14.5 X 13.6
Other
- Level: Second
Foyer
- Level: Main
- Area: 89.28 Square Feet
- Dimensions: 9.3 X 9.6
Kitchen
- Level: Main
- Area: 320 Square Feet
- Dimensions: 16 X 20
Living room
- Level: Main
- Area: 261 Square Feet
- Dimensions: 14.5 X 18
Pantry
- Level: Main
- Area: 57.6 Square Feet
- Dimensions: 8 X 7.2
Heating
- Electric, Heat Exchanger Unit
Cooling
- Electric
Features
- Ensuite
- Flooring: See Remarks
Interior area
- Total structure area: 1,800
- Total interior livable area: 1,800 sqft
Property
Parking
- Parking features: Built-in
- Has garage: Yes
- Has uncovered spaces: Yes
Features
- Levels: Two
- Patio & porch: Deck/Patio
- Water view: Year Round Road Access
Lot
- Dimensions: Appro x 60 x 112 x 99 x 112
- Features: Landscaped
Details
- Zoning description: res
Construction
Type & style
- Home type: SingleFamily
- Property subtype: Retail, Single Family Residence
Materials
- Vinyl Siding
- Foundation: Undeveloped
- Roof: Fiberglass
Condition
- Under Construction
- New construction: Yes
- Year built: 2025
Utilities & green energy
- Sewer: Public Sewer
- Water: Public
Community & HOA
Location
- Region: South
Financial & listing details
- Price per square foot: C$328/sqft
- Date on market: 8/11/2025
(709) 730-1024
By pressing Contact Agent, you agree that the real estate professional identified above may call/text you about your search, which may involve use of automated means and pre-recorded/artificial voices. You don't need to consent as a condition of buying any property, goods, or services. Message/data rates may apply. You also agree to our Terms of Use. Zillow does not endorse any real estate professionals. We may share information about your recent and future site activity with your agent to help them understand what you're looking for in a home.
Price history
Price history
Price history is unavailable.
Public tax history
Public tax history
Tax history is unavailable.Climate risks
Neighborhood: A1W
Nearby schools
GreatSchools rating
No schools nearby
We couldn't find any schools near this home.
Schools provided by the listing agent
- District: Conception Bay South
Source: Newfoundland and Labrador AR. This data may not be complete. We recommend contacting the local school district to confirm school assignments for this home.
- Loading
