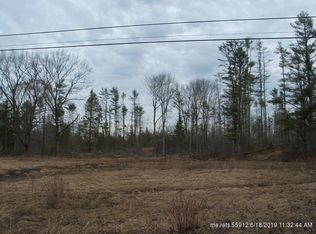Closed
$610,000
1 Appleridge Drive, Biddeford, ME 04005
4beds
2,016sqft
Single Family Residence
Built in 2012
2.31 Acres Lot
$615,200 Zestimate®
$303/sqft
$3,510 Estimated rent
Home value
$615,200
$548,000 - $689,000
$3,510/mo
Zestimate® history
Loading...
Owner options
Explore your selling options
What's special
OPEN HOUSE CANCELLED Property Under Agreement - Charming 4-Bedroom Home with 2 Acres of Privacy, just 10 Minutes from Town!
This well-maintained gem offers the perfect blend of convenience and tranquility. Just 10 minutes from town in a sought-after walking neighborhood, you'll enjoy easy access to shopping, beaches, nearby ponds, the Saco River, and major commuting routes. This home is bathed in natural light and surrounded by complete privacy, this home features 4 second-floor bedrooms, a separate laundry room, refinished hardwood floors, and a first-floor office just off the entrance. The unique floor plan includes a contemporary kitchen with a gas range, tile accents, a sit-up bar, and an open sitting area that doubles as a breakfast nook. With 2 acres of land, this spotless, move-in-ready home is a rare find. The basement offers ample space for a workshop, gym, or hobby area, while the large two-car garage adds convenience.
Living here means being just 20 minutes from Biddeford Pool, the Kennebunks, easy access to Exit 32 and Biddeford Crossing and 25 minutes to Portland together, with local ponds and natural beauty all around—a truly amazing location, parcel of land, and home.
Zillow last checked: 8 hours ago
Listing updated: October 30, 2024 at 10:05am
Listed by:
EXP Realty
Bought with:
Keller Williams Realty
Source: Maine Listings,MLS#: 1602399
Facts & features
Interior
Bedrooms & bathrooms
- Bedrooms: 4
- Bathrooms: 3
- Full bathrooms: 2
- 1/2 bathrooms: 1
Primary bedroom
- Features: Double Vanity, Soaking Tub, Suite, Walk-In Closet(s)
- Level: Second
- Area: 172.28 Square Feet
- Dimensions: 11.8 x 14.6
Bedroom 2
- Features: Closet
- Level: Second
- Area: 204.52 Square Feet
- Dimensions: 13.11 x 15.6
Bedroom 3
- Features: Closet
- Level: Second
- Area: 125.28 Square Feet
- Dimensions: 11.6 x 10.8
Bedroom 4
- Features: Closet
- Level: Second
- Area: 111 Square Feet
- Dimensions: 11.1 x 10
Dining room
- Level: First
- Area: 145.14 Square Feet
- Dimensions: 11.8 x 12.3
Family room
- Level: First
- Area: 72.8 Square Feet
- Dimensions: 9.1 x 8
Kitchen
- Features: Eat-in Kitchen, Kitchen Island
- Level: First
- Area: 198.36 Square Feet
- Dimensions: 17.1 x 11.6
Laundry
- Level: Second
Living room
- Level: First
- Area: 213.05 Square Feet
- Dimensions: 14.1 x 15.11
Heating
- Baseboard, Hot Water, Zoned
Cooling
- None
Appliances
- Included: Dishwasher, Gas Range, Refrigerator
Features
- Bathtub, Storage, Walk-In Closet(s), Primary Bedroom w/Bath
- Flooring: Tile, Wood
- Basement: Daylight,Full,Unfinished
- Has fireplace: No
Interior area
- Total structure area: 2,016
- Total interior livable area: 2,016 sqft
- Finished area above ground: 2,016
- Finished area below ground: 0
Property
Parking
- Total spaces: 2
- Parking features: Paved, 1 - 4 Spaces, On Site, Off Street
- Attached garage spaces: 2
Features
- Patio & porch: Deck, Porch
- Has view: Yes
- View description: Trees/Woods
Lot
- Size: 2.31 Acres
- Features: Near Golf Course, Near Town, Neighborhood, Level, Open Lot, Landscaped
Details
- Zoning: RF
Construction
Type & style
- Home type: SingleFamily
- Architectural style: Colonial
- Property subtype: Single Family Residence
Materials
- Wood Frame, Vinyl Siding
- Roof: Shingle
Condition
- Year built: 2012
Utilities & green energy
- Electric: Circuit Breakers
- Sewer: Private Sewer
- Water: Private, Well
- Utilities for property: Utilities On
Community & neighborhood
Location
- Region: Biddeford
HOA & financial
HOA
- Has HOA: Yes
- HOA fee: $35 annually
Other
Other facts
- Road surface type: Paved
Price history
| Date | Event | Price |
|---|---|---|
| 10/29/2024 | Sold | $610,000+2.5%$303/sqft |
Source: | ||
| 9/7/2024 | Pending sale | $595,000$295/sqft |
Source: | ||
| 9/2/2024 | Price change | $595,000+50.6%$295/sqft |
Source: | ||
| 10/26/2021 | Pending sale | $395,000-10.2%$196/sqft |
Source: | ||
| 10/22/2021 | Sold | $440,000+11.4%$218/sqft |
Source: | ||
Public tax history
Tax history is unavailable.
Neighborhood: 04005
Nearby schools
GreatSchools rating
- NABiddeford Primary SchoolGrades: 1-2Distance: 4.1 mi
- 3/10Biddeford Middle SchoolGrades: 5-8Distance: 4.4 mi
- 5/10Biddeford High SchoolGrades: 9-12Distance: 3.6 mi
Get pre-qualified for a loan
At Zillow Home Loans, we can pre-qualify you in as little as 5 minutes with no impact to your credit score.An equal housing lender. NMLS #10287.
