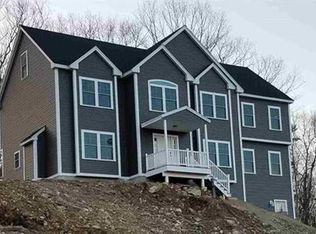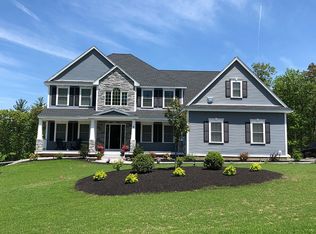Beautiful Windham development in sought after cul-de-sac neighborhood adjacent acres of open space and trails! Attractive four bedroom Colonial with over 3,500 sf includes a large Kitchen, formal Dining Room, Living Room with gas fireplace, a front-to-back Family Room, spacious 4 season Sunroom and large, sunny finished bonus room on the 3rd level. This spacious home provides lots of room for the whole family! Master suite offers two large walk-in closets and a private bath with tiled shower, double vanity and soaking tub. Generous allowances and all the amenities you've come to expect in the lovely town of Windham! Located just over 3 miles from Interstate 93. This home is 'TO BE BUILT'.
This property is off market, which means it's not currently listed for sale or rent on Zillow. This may be different from what's available on other websites or public sources.

