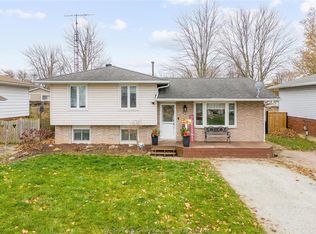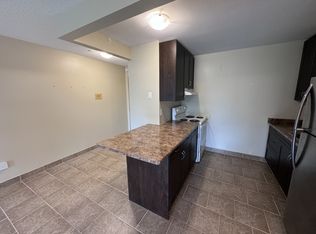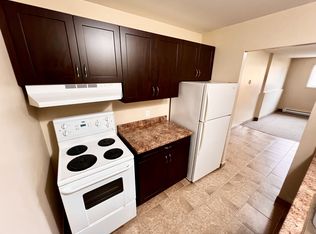Welcome to this beautifully maintained 4-level brick back-split - thoughtfully designed for everyday living & family comfort. A convenient 2-piece bath is located off the front foyer and near the 1.5 car attached garage. The open-concept kitchen & dining area features a patio door leading to a concrete patio & fully fenced, landscaped backyard - perfect for kids and pets to enjoy! The second level boasts a bright living room overlooking the main space. Upstairs offers 3 bedrooms, including a spacious primary with two large closets and a shared Jack-and-Jill 4-piece bath. The lower level includes a cozy family room with a wood-burning fireplace, office space, 4th bedroom, a 3-piece bath/laundry combo, and access to the basement with utility room & ample storage. Major updates in the past 5-6 years include furnace, A/C, roof, windows, doors, flooring & waterproof basement by Spraytec. A truly versatile and inviting home for families of all sizes.
This property is off market, which means it's not currently listed for sale or rent on Zillow. This may be different from what's available on other websites or public sources.


