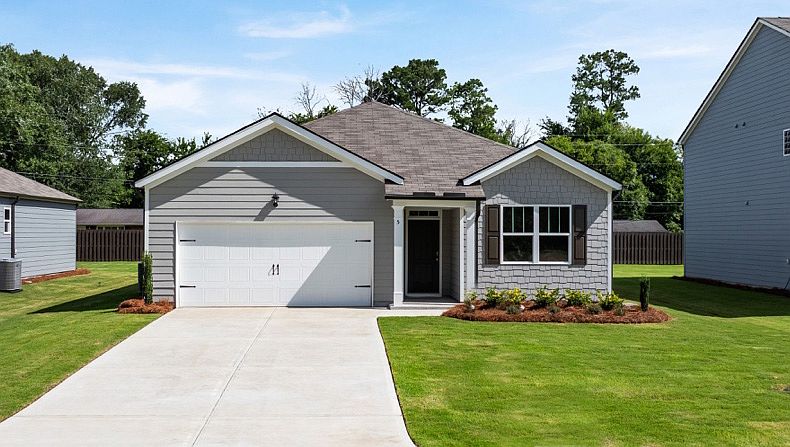The Aria ranch style home is 1,618 square feet with 3 bedrooms, 2 bathrooms, and a 2-car garage. This floorplan has so much to offer its future homeowners. As you make your way off the front porch, a foyer leads you through the home. Two bedrooms sit off the main foyer and share a full bathroom in the middle. The laundry room is at the end of the hallway, across from one of the bedrooms and right outside of the two-car garage entrance into the home. The main living area does not disappoint. It offers plenty of room to gather with family and friends, including out on the covered back porch. The updated kitchen includes a walk-in pantry, stainless-steel appliances, and a large island for bar seating. Enjoy a meal with family and friends in the dining area that open to the kitchen and living room. The primary suite is tucked away in the back corner and allows homeowners to relax and unwind. The primary bedroom boasts a walk-in closet, dual vanity, and separate soaking tub and walk-in shower.
Active
$302,990
1 Babcock Dr, Rome, GA 30165
3beds
1,618sqft
Single Family Residence, Residential
Built in 2025
-- sqft lot
$-- Zestimate®
$187/sqft
$35/mo HOA
What's special
Updated kitchenDining areaWalk-in pantryStainless-steel appliancesWalk-in closetWalk-in showerPrimary suite
Call: (706) 862-5793
- 4 days |
- 113 |
- 1 |
Zillow last checked: 8 hours ago
Listing updated: November 06, 2025 at 07:22am
Listing Provided by:
Melanie Poston,
D.R. Horton Realty of Georgia Inc,
TRACI BATES,
D.R. Horton Realty of Georgia Inc
Source: FMLS GA,MLS#: 7677484
Travel times
Schedule tour
Select your preferred tour type — either in-person or real-time video tour — then discuss available options with the builder representative you're connected with.
Facts & features
Interior
Bedrooms & bathrooms
- Bedrooms: 3
- Bathrooms: 2
- Full bathrooms: 2
- Main level bathrooms: 2
- Main level bedrooms: 3
Rooms
- Room types: Family Room
Primary bedroom
- Features: Master on Main
- Level: Master on Main
Bedroom
- Features: Master on Main
Primary bathroom
- Features: Double Vanity, Separate Tub/Shower
Dining room
- Features: Open Concept
Kitchen
- Features: Cabinets White, Kitchen Island, Pantry, Stone Counters, View to Family Room
Heating
- Central, Electric, Forced Air
Cooling
- Central Air, Heat Pump, Zoned
Appliances
- Included: Dishwasher, Disposal, Electric Range, Microwave
- Laundry: Upper Level
Features
- Double Vanity, Entrance Foyer, High Ceilings 9 ft Main, High Speed Internet, Walk-In Closet(s)
- Flooring: Carpet, Laminate
- Windows: Double Pane Windows, Insulated Windows
- Basement: None
- Has fireplace: No
- Fireplace features: None
- Common walls with other units/homes: No Common Walls
Interior area
- Total structure area: 1,618
- Total interior livable area: 1,618 sqft
- Finished area above ground: 1,618
- Finished area below ground: 0
Property
Parking
- Total spaces: 2
- Parking features: Attached, Driveway, Garage, Garage Faces Front, Kitchen Level, Level Driveway
- Attached garage spaces: 2
- Has uncovered spaces: Yes
Accessibility
- Accessibility features: None
Features
- Levels: One
- Stories: 1
- Patio & porch: Covered, Patio
- Exterior features: None, No Dock
- Pool features: None
- Spa features: None
- Fencing: None
- Has view: Yes
- View description: Other
- Waterfront features: None
- Body of water: None
Lot
- Features: Back Yard, Landscaped, Level
Details
- Additional structures: None
- Parcel number: 0.0
- Other equipment: None
- Horse amenities: None
Construction
Type & style
- Home type: SingleFamily
- Architectural style: Craftsman,Ranch
- Property subtype: Single Family Residence, Residential
Materials
- Cement Siding, Shingle Siding
- Foundation: Slab
- Roof: Composition,Shingle
Condition
- Under Construction
- New construction: Yes
- Year built: 2025
Details
- Builder name: D.R. Horton
- Warranty included: Yes
Utilities & green energy
- Electric: 110 Volts, 220 Volts in Laundry
- Sewer: Public Sewer
- Water: Public
- Utilities for property: Cable Available, Electricity Available, Natural Gas Available, Phone Available, Sewer Available, Underground Utilities, Water Available
Green energy
- Energy efficient items: None
- Energy generation: None
- Water conservation: Low-Flow Fixtures
Community & HOA
Community
- Features: Homeowners Assoc, Near Schools, Near Shopping, Park, Playground, Street Lights
- Security: Carbon Monoxide Detector(s), Fire Alarm, Smoke Detector(s)
- Subdivision: Northberry
HOA
- Has HOA: Yes
- Services included: Swim, Tennis
- HOA fee: $415 annually
- HOA phone: 770-222-5955
Location
- Region: Rome
Financial & listing details
- Price per square foot: $187/sqft
- Annual tax amount: $1
- Date on market: 11/6/2025
- Listing terms: Cash,Conventional,FHA,USDA Loan,VA Loan,Other
- Ownership: Fee Simple
- Electric utility on property: Yes
- Road surface type: None
About the community
Welcome to Northberry-D.R. Horton's newest Express Series community in Rome, GA! Located off Jones Bend Road and backing up to the Rome Tennis Center, Northberry offers stylish and affordable single-family homes in a peaceful setting. Choose from five thoughtfully designed floorplans, including three ranch-style options, with 3 to 5 bedrooms, 2 to 3 bathrooms, and 2-car garages. Homes range from 1,475 to 2,361 square feet.
Homeowners will enjoy easy access to Highway 27, making it simple to reach downtown Rome, Mount Berry Square Mall, AdventHealth Redmond Hospital, Richard B. Russell Airport, and Stonebridge Golf Club.
Inside, every home features granite kitchen countertops, stainless-steel appliances, and open-concept layouts that seamlessly connect the kitchen, dining, and living spaces. Durable flooring adds style and function to high-traffic areas, while our Home is Connected® smart home package gives you control from anywhere.
Spend time outdoors at the community playground or explore nearby amenities. Whether you're a first-time buyer or looking to downsize, Northberry offers the perfect blend of location, value, and comfort.
Schedule your tour today and find your new home in Northberry!
Source: DR Horton

