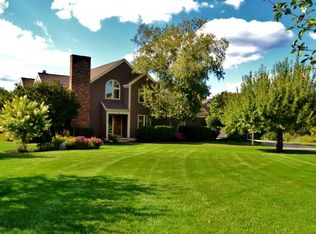Closed
Listed by:
Anne Lane,
RE/MAX Realty One 603-294-2025
Bought with: BHG Masiello Hampton
$1,360,000
1 Baldwin Place, Hampton Falls, NH 03844
4beds
4,117sqft
Single Family Residence
Built in 1993
2.09 Acres Lot
$1,400,000 Zestimate®
$330/sqft
$6,355 Estimated rent
Home value
$1,400,000
$1.29M - $1.53M
$6,355/mo
Zestimate® history
Loading...
Owner options
Explore your selling options
What's special
WELCOME HOME to 1 Baldwin Place, located in one of the most beautiful areas in Hampton Falls. Privately nestled on a 2 acre corner lot, you will find this home perched up on a knoll surrounded by a canopy of trees & rolling stone walls; this home exudes curb appeal with its stately presence. Inside you are greeted with a soaring foyer with an elegant dining room and fireplaced living room flanking the impressive staircase, all brightly lit with the oversized Palladian and floor to ceiling windows. The large, well appointed kitchen flows beautifully as the focal point of the open concept floor plan, perfect for entertaining friends & family coupled with the impressive “great room”. Out back is a private, relaxing stone patio equipped with a brick outdoor fireplace & built-in gas grille, all surrounded by professional, mature landscape. The bright, oversized screened porch is perfect for enjoying a meal or reading a book. Upstairs find 3 large bedrooms plus an exceptional primary suite complete with his & hers walk-in closets, cedar closet and oversized bath with a tiled steam shower. The beautifully finished basement is the perfect added space complete with a large bonus room with fine crafted built ins & wet bar, office & ¾ bath; perfect for guests, teenagers, or a quiet retreat. This home has been impeccably maintained & cared for & is absolutely stunning. Located just a short commute to local beaches and Routes 95, 101 and 495, and only an hour from Boston!
Zillow last checked: 8 hours ago
Listing updated: November 20, 2025 at 04:24am
Listed by:
Anne Lane,
RE/MAX Realty One 603-294-2025
Bought with:
Tracey E Boies
BHG Masiello Hampton
Source: PrimeMLS,MLS#: 5000035
Facts & features
Interior
Bedrooms & bathrooms
- Bedrooms: 4
- Bathrooms: 4
- Full bathrooms: 1
- 3/4 bathrooms: 2
- 1/2 bathrooms: 1
Heating
- Oil, Forced Air, Zoned
Cooling
- Central Air, Zoned
Appliances
- Included: Down Draft Cooktop, Gas Cooktop, ENERGY STAR Qualified Dishwasher, Disposal, ENERGY STAR Qualified Dryer, Microwave, Double Oven, Wall Oven, ENERGY STAR Qualified Refrigerator, ENERGY STAR Qualified Washer, Water Heater off Boiler
- Laundry: 1st Floor Laundry
Features
- Central Vacuum, Cedar Closet(s), Ceiling Fan(s), Home Theater Wiring, Energy Rated Skylight(s), Wired for Sound, Vaulted Ceiling(s), Walk-In Closet(s), Wet Bar
- Flooring: Carpet, Combination, Hardwood, Laminate, Marble, Tile
- Doors: ENERGY STAR Qualified Doors
- Windows: Screens, ENERGY STAR Qualified Windows
- Basement: Climate Controlled,Finished,Full,Exterior Stairs,Interior Stairs,Storage Space,Interior Access,Interior Entry
- Attic: Pull Down Stairs
- Has fireplace: Yes
- Fireplace features: Gas, 3+ Fireplaces
Interior area
- Total structure area: 4,624
- Total interior livable area: 4,117 sqft
- Finished area above ground: 3,053
- Finished area below ground: 1,064
Property
Parking
- Total spaces: 3
- Parking features: Paved, Auto Open, Direct Entry, Driveway, Garage, Parking Spaces 3 - 5
- Garage spaces: 3
- Has uncovered spaces: Yes
Features
- Levels: Two
- Stories: 2
- Patio & porch: Patio, Enclosed Porch, Screened Porch
- Exterior features: Trash, Garden, Natural Shade, Built in Gas Grill
- Fencing: Invisible Pet Fence
- Frontage length: Road frontage: 363
Lot
- Size: 2.09 Acres
- Features: Corner Lot, Country Setting, Landscaped, Slight, Subdivided, Neighborhood, Rural
Details
- Parcel number: HMPFM4B17L3
- Zoning description: RES/AGR
- Other equipment: Standby Generator
Construction
Type & style
- Home type: SingleFamily
- Architectural style: Colonial
- Property subtype: Single Family Residence
Materials
- Wood Frame, Brick Exterior, Cedar Exterior, Combination Exterior, Composition Exterior
- Foundation: Poured Concrete
- Roof: Shingle
Condition
- New construction: No
- Year built: 1993
Utilities & green energy
- Electric: Circuit Breakers, Generator, Generator Ready, Underground
- Sewer: 1500+ Gallon, Private Sewer, Septic Design Available, Septic Tank
- Utilities for property: Cable at Site, Propane, Telephone at Site, Underground Utilities
Community & neighborhood
Security
- Security features: Security, Carbon Monoxide Detector(s), Security System, HW/Batt Smoke Detector
Location
- Region: Hampton Falls
Other
Other facts
- Road surface type: Paved
Price history
| Date | Event | Price |
|---|---|---|
| 8/29/2024 | Sold | $1,360,000-2.8%$330/sqft |
Source: | ||
| 7/22/2024 | Contingent | $1,399,000$340/sqft |
Source: | ||
| 7/10/2024 | Price change | $1,399,000-5.2%$340/sqft |
Source: | ||
| 6/12/2024 | Listed for sale | $1,475,000$358/sqft |
Source: | ||
Public tax history
| Year | Property taxes | Tax assessment |
|---|---|---|
| 2024 | $18,305 +10.6% | $1,278,300 |
| 2023 | $16,554 +8.5% | $1,278,300 +75.9% |
| 2022 | $15,258 +1.3% | $726,900 +3% |
Find assessor info on the county website
Neighborhood: 03844
Nearby schools
GreatSchools rating
- 8/10Lincoln Akerman SchoolGrades: K-8Distance: 3.2 mi
- 6/10Winnacunnet High SchoolGrades: 9-12Distance: 4.5 mi
Schools provided by the listing agent
- Elementary: Lincoln Akerman School
- Middle: Lincoln Akerman School
- High: Winnacunnet High School
- District: Hampton Falls
Source: PrimeMLS. This data may not be complete. We recommend contacting the local school district to confirm school assignments for this home.
Get a cash offer in 3 minutes
Find out how much your home could sell for in as little as 3 minutes with a no-obligation cash offer.
Estimated market value$1,400,000
Get a cash offer in 3 minutes
Find out how much your home could sell for in as little as 3 minutes with a no-obligation cash offer.
Estimated market value
$1,400,000
