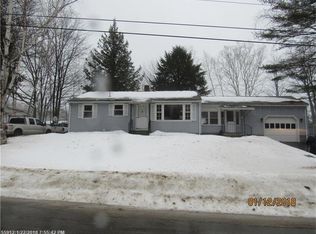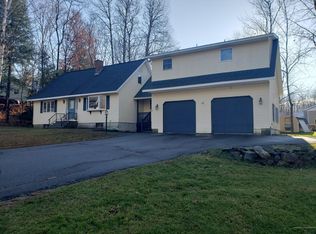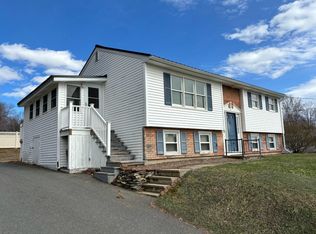Closed
$251,000
1 Barker Street, Jay, ME 04239
4beds
1,684sqft
Single Family Residence
Built in 1977
0.28 Acres Lot
$254,800 Zestimate®
$149/sqft
$2,203 Estimated rent
Home value
$254,800
$242,000 - $268,000
$2,203/mo
Zestimate® history
Loading...
Owner options
Explore your selling options
What's special
This home is priced to sell and available for immediate occupancy. Don't miss out on this charming Split Foyer Home with Modern Updates in a Prime Jay Location! This beautifully renovated residence sits in a quiet neighborhood, not far from Augusta, Farmington, and Auburn. Enjoy easy access to schools, grocery stores, and restaurants—all within walking distance. Updates include a new appliances, new asphalt roof, vinyl siding, fresh paint, new flooring, and a modern kitchen. Modern systems feature new electrical wiring with 200 amp service, a high-efficiency heat pump water heater, and two heat pumps for year-round comfort. The lower level offers a spacious family room, laundry, utility room, and potential for additional living space. With four bedrooms, two full baths, and room for a fifth, this home offers plenty of space to grow. Additional highlights include a paved driveway, wood stove hookup, and sliding glass door from the dining area to the backyard. Basement is partially unfinished. Eager to move forward—schedule your showing today!
Zillow last checked: 8 hours ago
Listing updated: December 18, 2025 at 02:00pm
Listed by:
Fontaine Family-The Real Estate Leader 207-784-3800
Bought with:
Realty ONE Group Next Level
Source: Maine Listings,MLS#: 1626090
Facts & features
Interior
Bedrooms & bathrooms
- Bedrooms: 4
- Bathrooms: 2
- Full bathrooms: 2
Bedroom 1
- Level: First
- Area: 90.63 Square Feet
- Dimensions: 9 x 10.07
Bedroom 2
- Level: First
- Area: 110.6 Square Feet
- Dimensions: 10 x 11.06
Bedroom 3
- Level: First
- Area: 117.54 Square Feet
- Dimensions: 13.06 x 9
Bedroom 4
- Level: Basement
- Area: 166.76 Square Feet
- Dimensions: 15.01 x 11.11
Dining room
- Level: First
- Area: 67.52 Square Feet
- Dimensions: 11.05 x 6.11
Kitchen
- Level: First
- Area: 100.22 Square Feet
- Dimensions: 11.05 x 9.07
Living room
- Level: First
- Area: 166.45 Square Feet
- Dimensions: 11.06 x 15.05
Other
- Level: Basement
- Area: 243.01 Square Feet
- Dimensions: 20.1 x 12.09
Other
- Level: Basement
- Area: 132.24 Square Feet
- Dimensions: 12 x 11.02
Other
- Level: Basement
- Area: 127.43 Square Feet
- Dimensions: 14.05 x 9.07
Heating
- Heat Pump
Cooling
- Heat Pump
Features
- Flooring: Concrete, Laminate, Wood
- Basement: Interior Entry
- Has fireplace: No
Interior area
- Total structure area: 1,684
- Total interior livable area: 1,684 sqft
- Finished area above ground: 876
- Finished area below ground: 808
Property
Features
- Patio & porch: Deck
Lot
- Size: 0.28 Acres
Details
- Additional structures: Outbuilding
- Parcel number: JAYYM021L084
- Zoning: Res
Construction
Type & style
- Home type: SingleFamily
- Architectural style: Split Level
- Property subtype: Single Family Residence
Materials
- Roof: Pitched,Shingle
Condition
- Year built: 1977
Utilities & green energy
- Electric: Circuit Breakers
- Sewer: Public Sewer
- Water: Public
Community & neighborhood
Location
- Region: Jay
Price history
| Date | Event | Price |
|---|---|---|
| 12/18/2025 | Sold | $251,000-3.1%$149/sqft |
Source: | ||
| 12/1/2025 | Pending sale | $259,000$154/sqft |
Source: | ||
| 10/24/2025 | Contingent | $259,000$154/sqft |
Source: | ||
| 10/24/2025 | Price change | $259,000-1.9%$154/sqft |
Source: | ||
| 10/3/2025 | Price change | $264,000-0.4%$157/sqft |
Source: | ||
Public tax history
| Year | Property taxes | Tax assessment |
|---|---|---|
| 2024 | $2,217 -4.4% | $100,790 |
| 2023 | $2,318 +12.2% | $100,790 |
| 2022 | $2,066 | $100,790 |
Find assessor info on the county website
Neighborhood: 04239
Nearby schools
GreatSchools rating
- 3/10Spruce Mountain Elementary SchoolGrades: 3-5Distance: 0.2 mi
- 2/10Spruce Mountain Middle SchoolGrades: 6-8Distance: 0.4 mi
- 3/10Spruce Mountain High SchoolGrades: 9-12Distance: 0.4 mi

Get pre-qualified for a loan
At Zillow Home Loans, we can pre-qualify you in as little as 5 minutes with no impact to your credit score.An equal housing lender. NMLS #10287.


