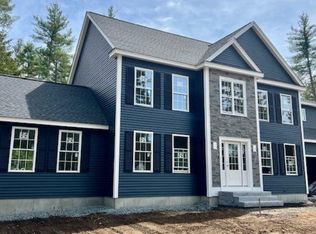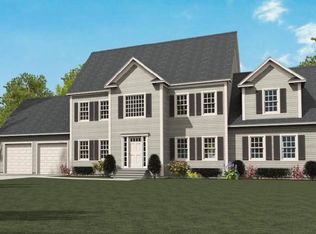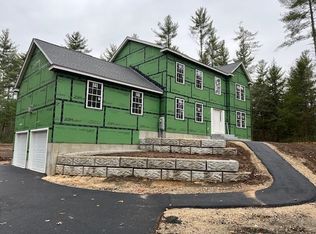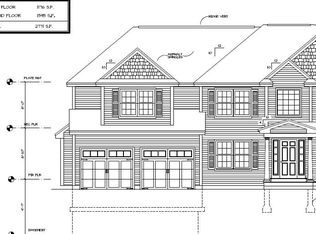Closed
Listed by:
Kieran Meehan,
Barrett Sotheby's Int'l Realty 978-369-6453
Bought with: RE/MAX Innovative Properties
$767,855
1 Barnaby Way, Brookline, NH 03033
4beds
2,844sqft
Single Family Residence
Built in 2023
2.23 Acres Lot
$827,200 Zestimate®
$270/sqft
$5,208 Estimated rent
Home value
$827,200
$786,000 - $869,000
$5,208/mo
Zestimate® history
Loading...
Owner options
Explore your selling options
What's special
New construction nearby well established cul de sac in Brookline!! This flat lot is a rare find! Come see this beautiful home with 4 beds, 2.5 baths, two propane log fireplaces, large eat-in kitchen, home office / study, an inviting family room that opens up to rear deck and yard. Hardwoods throughout the first floor. Floors in photos are an example from sample home. Mudroom is perfect for dropping bags and added storage for the homeowner wanting to keep their items organized. Ask about granite selection availability. Stainless Steel appliances available. Second floor has spacious primary bedroom with large WIC closet, modern shower, and dual vanities. Remainder of the 2nd floor is complimented by three bedrooms, additional closet space, full bath (including shower tub, dual vanities, & linen closet) as well as cozy carpet. Laundry room is located on second floor. Front and rear back yards will be great for gardening, games, and privacy. Home has energy star rated windows, vinyl siding, 30 yr. Architectural roof shingles, tankless water heater, central AC, propane furnace, and great access to main roads in NH and MA. This home is a part of the Hollis-Brookline School system. Floor plans are approximate. Please note photos may have upgrades. Ask for details. Barnaby Way is a common drive. Fee(s) TBD. Completion around start of 2024.
Zillow last checked: 8 hours ago
Listing updated: February 01, 2024 at 04:05pm
Listed by:
Kieran Meehan,
Barrett Sotheby's Int'l Realty 978-369-6453
Bought with:
Martha Daniels Holland
RE/MAX Innovative Properties
Source: PrimeMLS,MLS#: 4971035
Facts & features
Interior
Bedrooms & bathrooms
- Bedrooms: 4
- Bathrooms: 3
- Full bathrooms: 2
- 1/2 bathrooms: 1
Heating
- Propane, Hot Air
Cooling
- Central Air
Appliances
- Included: Dishwasher, Microwave, Tankless Water Heater
- Laundry: Laundry Hook-ups, 2nd Floor Laundry
Features
- Cathedral Ceiling(s), Kitchen Island, Kitchen/Dining, Natural Light, Walk-In Closet(s), Walk-in Pantry, Programmable Thermostat
- Flooring: Carpet, Hardwood, Tile
- Windows: ENERGY STAR Qualified Windows
- Basement: Concrete,Concrete Floor,Interior Stairs,Unfinished,Walkout,Interior Entry
- Number of fireplaces: 2
- Fireplace features: Gas, 2 Fireplaces
Interior area
- Total structure area: 3,144
- Total interior livable area: 2,844 sqft
- Finished area above ground: 2,844
- Finished area below ground: 0
Property
Parking
- Total spaces: 2
- Parking features: Shared Driveway, Paved, Direct Entry, Driveway, Garage, Attached
- Garage spaces: 2
- Has uncovered spaces: Yes
Accessibility
- Accessibility features: 1st Floor 1/2 Bathroom, 1st Floor Hrd Surfce Flr
Features
- Levels: Two
- Stories: 2
- Exterior features: Natural Shade
- Frontage length: Road frontage: 100
Lot
- Size: 2.23 Acres
- Features: Sloped, Wooded
Details
- Parcel number: BRKLM0000JL000041S000016
- Zoning description: RESIDE
Construction
Type & style
- Home type: SingleFamily
- Architectural style: Colonial
- Property subtype: Single Family Residence
Materials
- Fiberglss Batt Insulation, Vinyl Siding
- Foundation: Concrete, Poured Concrete
- Roof: Architectural Shingle
Condition
- New construction: Yes
- Year built: 2023
Utilities & green energy
- Electric: 200+ Amp Service
- Sewer: Septic Tank
- Utilities for property: Cable at Site, Propane, Telephone at Site
Community & neighborhood
Location
- Region: Brookline
Other
Other facts
- Road surface type: Paved
Price history
| Date | Event | Price |
|---|---|---|
| 1/31/2024 | Sold | $767,855+1.2%$270/sqft |
Source: | ||
| 11/6/2023 | Contingent | $759,000$267/sqft |
Source: | ||
| 9/21/2023 | Listed for sale | $759,000$267/sqft |
Source: | ||
Public tax history
| Year | Property taxes | Tax assessment |
|---|---|---|
| 2024 | $17,324 +216450% | $766,200 +202063.6% |
| 2023 | $8 -11.1% | $379 +31.1% |
| 2022 | $9 | $289 -14.5% |
Find assessor info on the county website
Neighborhood: 03033
Nearby schools
GreatSchools rating
- 8/10Captain Samuel Douglass AcademyGrades: 4-6Distance: 0.4 mi
- 7/10Hollis-Brookline Middle SchoolGrades: 7-8Distance: 4.5 mi
- 9/10Hollis-Brookline High SchoolGrades: 9-12Distance: 4.2 mi
Schools provided by the listing agent
- District: Hollis-Brookline Sch Dst
Source: PrimeMLS. This data may not be complete. We recommend contacting the local school district to confirm school assignments for this home.

Get pre-qualified for a loan
At Zillow Home Loans, we can pre-qualify you in as little as 5 minutes with no impact to your credit score.An equal housing lender. NMLS #10287.



