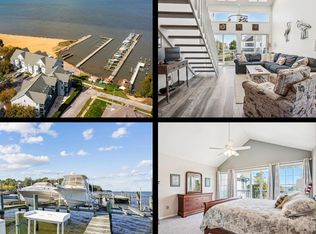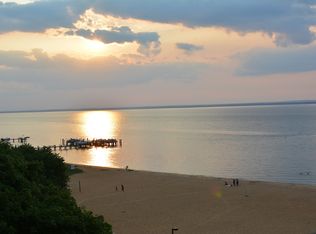Sold for $380,000
$380,000
1 Bayview Rd #11A, Betterton, MD 21610
2beds
1,600sqft
Townhouse
Built in 1989
-- sqft lot
$381,300 Zestimate®
$238/sqft
$2,198 Estimated rent
Home value
$381,300
Estimated sales range
Not available
$2,198/mo
Zestimate® history
Loading...
Owner options
Explore your selling options
What's special
FULLY-FURNISHED WATERFRONT HOME FOR SALE: Enjoy the best of Eastern Shore living in this fully furnished 2-bedroom, 2-bath waterfront home, just steps from a 600-foot sandy beach and the association dock. A 30-foot-wide veranda offers panoramic Chesapeake Bay views—perfect for morning coffee, a crab feast, or sunset cocktail gatherings. Inside, hardwood floorings flow through the main living areas, while the bedrooms enjoy plush berber carpeting. The modern kitchen features a sleek flat-top cooktop, dual ovens, and quality appliances. For boaters, a private slip with built-in electric lift on the association dock is included. The home also offers a generous 1,000 sq. ft. finished basement for storage, hobbies, or a workshop. Set in the heart of Betterton, MD, an historic resort town known for its beaches, friendly neighbors, and relaxed pace of life—you’ll be part of a close-knit community on the Chesapeake Bay. Whether you’re looking for a year-round residence or a weekend retreat, this property offers comfort, waterfront views, a private boat slip, and the timeless appeal of quant waterfront community.
Zillow last checked: 8 hours ago
Listing updated: January 08, 2026 at 04:48pm
Listed by:
Thomas Lee 267-968-3484,
EXP Realty, LLC
Bought with:
Rodman Mullins Jr.
Sterling Real Estate LLC
Source: Bright MLS,MLS#: MDKE2005548
Facts & features
Interior
Bedrooms & bathrooms
- Bedrooms: 2
- Bathrooms: 2
- Full bathrooms: 2
- Main level bathrooms: 2
- Main level bedrooms: 2
Basement
- Features: Basement - Unfinished
- Level: Lower
Heating
- Heat Pump, Electric
Cooling
- Central Air, Electric
Appliances
- Included: Built-In Range, Dishwasher, Dryer, Washer, Stainless Steel Appliance(s), Refrigerator, Microwave, Water Heater, Electric Water Heater
- Laundry: Has Laundry, Main Level, Dryer In Unit, Washer In Unit
Features
- Bathroom - Tub Shower, Breakfast Area, Combination Dining/Living, Entry Level Bedroom, Family Room Off Kitchen, Open Floorplan, Kitchen - Galley, Primary Bedroom - Bay Front, Ceiling Fan(s), Recessed Lighting, Upgraded Countertops, Walk-In Closet(s), Cathedral Ceiling(s), Dry Wall
- Flooring: Hardwood, Carpet, Luxury Vinyl
- Doors: Sliding Glass, Storm Door(s)
- Windows: Double Pane Windows, Double Hung, Vinyl Clad, Skylight(s)
- Basement: Combination,Front Entrance,Full,Exterior Entry,Unfinished
- Has fireplace: No
Interior area
- Total structure area: 1,600
- Total interior livable area: 1,600 sqft
- Finished area above ground: 1,600
- Finished area below ground: 0
Property
Parking
- Parking features: Assigned, Private, Parking Lot, Off Street
- Details: Assigned Parking
Accessibility
- Accessibility features: Accessible Electrical and Environmental Controls
Features
- Levels: Two
- Stories: 2
- Patio & porch: Deck
- Exterior features: Sidewalks, Extensive Hardscape, Lighting, Rain Gutters, Balcony
- Pool features: Community
- Has view: Yes
- View description: Bay, River, Panoramic, Trees/Woods, Scenic Vista, Marina
- Has water view: Yes
- Water view: Bay,River,Marina
- Waterfront features: Bayfront, Beach Access, Swimming Allowed, Private Access, Fishing Allowed, Public Access, Bay
- Body of water: Chesapeake Bay
Details
- Additional structures: Above Grade, Below Grade
- Parcel number: 1503024881
- Zoning: C-2
- Special conditions: Standard
Construction
Type & style
- Home type: Townhouse
- Architectural style: Contemporary
- Property subtype: Townhouse
Materials
- Block, Vinyl Siding, Asphalt
- Foundation: Block
- Roof: Architectural Shingle
Condition
- New construction: No
- Year built: 1989
Utilities & green energy
- Sewer: Public Sewer
- Water: Public
Community & neighborhood
Location
- Region: Betterton
- Subdivision: Rigbie Bluff
- Municipality: Betterton
HOA & financial
HOA
- Has HOA: No
- Amenities included: Boat Dock/Slip, Pier/Dock, Pool
- Services included: Common Area Maintenance, Maintenance Structure, Maintenance Grounds, Management, Pier/Dock Maintenance, Pool(s), Reserve Funds, Snow Removal, Trash
- Association name: Rigbie Bluff
Other fees
- Condo and coop fee: $414 monthly
Other
Other facts
- Listing agreement: Exclusive Agency
- Listing terms: Cash,Conventional,FHA,USDA Loan,VA Loan,Other
- Ownership: Condominium
Price history
| Date | Event | Price |
|---|---|---|
| 11/6/2025 | Sold | $380,000$238/sqft |
Source: | ||
| 11/3/2025 | Pending sale | $380,000$238/sqft |
Source: | ||
| 10/11/2025 | Contingent | $380,000$238/sqft |
Source: | ||
| 8/23/2025 | Listed for sale | $380,000$238/sqft |
Source: | ||
| 8/16/2025 | Contingent | $380,000$238/sqft |
Source: | ||
Public tax history
| Year | Property taxes | Tax assessment |
|---|---|---|
| 2025 | -- | $214,000 +0.6% |
| 2024 | $3,088 +0.6% | $212,667 +0.6% |
| 2023 | $3,069 +1.3% | $211,333 +0.6% |
Find assessor info on the county website
Neighborhood: 21610
Nearby schools
GreatSchools rating
- 2/10Galena Elementary SchoolGrades: PK-5Distance: 10.1 mi
- 2/10Kent County Middle SchoolGrades: 6-8Distance: 10.6 mi
- 5/10Kent County High SchoolGrades: 9-12Distance: 6.1 mi
Schools provided by the listing agent
- District: Kent County Public Schools
Source: Bright MLS. This data may not be complete. We recommend contacting the local school district to confirm school assignments for this home.
Get pre-qualified for a loan
At Zillow Home Loans, we can pre-qualify you in as little as 5 minutes with no impact to your credit score.An equal housing lender. NMLS #10287.

