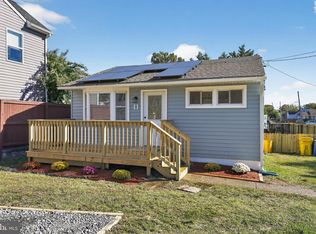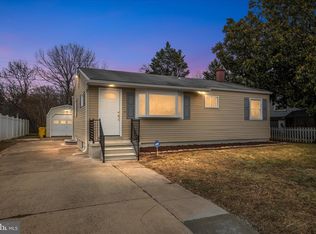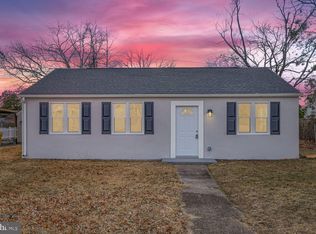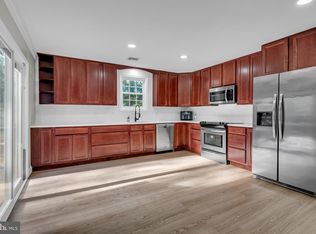Welcome to your dream waterfront escape! This beautifully updated, move-in-ready cottage is perfect for anyone who loves life on the water. Featuring three bedrooms, two full baths, and multiple living areas, this home delivers comfort, charm, and stunning views at every turn. Designed as a unique upside-down house, the layout places the kitchen, additional bedroom and living room on the lower level, with two additional bedrooms and enormous bathroom conveniently situated on the main floor. This thoughtful design maximizes water views and creates an effortless flow throughout the home—an idyllic blend of waterfront living and cottage-cool style. Perfectly positioned on the serene shores of Marley Creek, this property invites endless adventure. Bring your kayaks, paddleboards, and water toys—your private waterfront is ready for year-round fun! Enjoy the expansive deck overlooking the creek or slip into the hot tub during cooler months, where you can unwind while taking in the peaceful water views. Located on a generous double lot with ample parking for multiple vehicles, this Glen Burnie treasure offers space, privacy, and the ultimate waterfront lifestyle. This is more than a home—it’s a retreat. Your waterfront haven is waiting!
For sale
$425,000
1 Beach Rd, Glen Burnie, MD 21060
3beds
1,472sqft
Est.:
Single Family Residence
Built in 1940
0.36 Acres Lot
$422,600 Zestimate®
$289/sqft
$-- HOA
What's special
Private waterfrontMove-in-ready cottageGenerous double lotThree bedroomsMaximizes water views
- 55 days |
- 1,954 |
- 118 |
Zillow last checked: 8 hours ago
Listing updated: December 05, 2025 at 10:19am
Listed by:
Michael Soper 443-839-9776,
Next Step Realty 4439012200,
Listing Team: W Home Group, Co-Listing Agent: Danielle Rush 410-812-7674,
Next Step Realty
Source: Bright MLS,MLS#: MDAA2131962
Tour with a local agent
Facts & features
Interior
Bedrooms & bathrooms
- Bedrooms: 3
- Bathrooms: 2
- Full bathrooms: 2
- Main level bathrooms: 1
- Main level bedrooms: 1
Rooms
- Room types: Living Room, Dining Room, Primary Bedroom, Bedroom 2, Bedroom 3, Kitchen, Sun/Florida Room, Storage Room, Full Bath
Primary bedroom
- Features: Flooring - Carpet, Attached Bathroom, Balcony Access, Ceiling Fan(s), Flooring - HardWood, Primary Bedroom - Sitting Area
- Level: Upper
- Dimensions: 13 X 11
Bedroom 2
- Features: Flooring - Carpet
- Level: Main
- Dimensions: 9 X 11
Bedroom 3
- Features: Flooring - Carpet, Ceiling Fan(s), Attic - Pull-Down Stairs
- Level: Upper
- Dimensions: 9 X 9
Dining room
- Features: Flooring - HardWood
- Level: Main
- Dimensions: 8 X 7
Other
- Features: Countertop(s) - Solid Surface, Flooring - Tile/Brick
- Level: Upper
Other
- Features: Countertop(s) - Solid Surface, Flooring - HardWood
- Level: Main
Kitchen
- Features: Flooring - HardWood, Countertop(s) - Quartz, Kitchen - Propane Cooking
- Level: Main
- Dimensions: 9 X 5
Living room
- Features: Flooring - Carpet, Ceiling Fan(s)
- Level: Upper
- Dimensions: 14 X 10
Storage room
- Features: Flooring - Concrete
- Level: Main
Other
- Features: Flooring - Other
- Level: Main
Heating
- Forced Air, Electric
Cooling
- Ceiling Fan(s), Central Air, Electric
Appliances
- Included: Exhaust Fan, Oven/Range - Gas, Refrigerator, Water Heater
- Laundry: Main Level, Has Laundry
Features
- Attic, Dining Area, Entry Level Bedroom, Primary Bath(s), Upgraded Countertops, Ceiling Fan(s), Combination Kitchen/Dining, Soaking Tub, Bathroom - Stall Shower, Dry Wall
- Doors: Storm Door(s)
- Basement: Finished
- Has fireplace: No
Interior area
- Total structure area: 1,472
- Total interior livable area: 1,472 sqft
- Finished area above ground: 1,472
- Finished area below ground: 0
Property
Parking
- Total spaces: 8
- Parking features: Driveway, Asphalt
- Uncovered spaces: 8
Accessibility
- Accessibility features: None
Features
- Levels: Two
- Stories: 2
- Patio & porch: Deck, Porch
- Pool features: None
- Has spa: Yes
- Spa features: Bath
- Fencing: Chain Link,Back Yard
- Has view: Yes
- View description: Water
- Has water view: Yes
- Water view: Water
- Waterfront features: Rip-Rap, Creek/Stream, Canoe/Kayak, Private Access, Fishing Allowed
- Body of water: Marley Creek
- Frontage length: Water Frontage Ft: 130
Lot
- Size: 0.36 Acres
- Features: Additional Lot(s), Front Yard, Rear Yard, SideYard(s), Stream/Creek, Rip-Rapped
Details
- Additional structures: Above Grade, Below Grade
- Has additional parcels: Yes
- Parcel number: 020354013781600
- Zoning: R5
- Special conditions: Standard
Construction
Type & style
- Home type: SingleFamily
- Architectural style: Raised Ranch/Rambler
- Property subtype: Single Family Residence
Materials
- Vinyl Siding
- Foundation: Block
- Roof: Asphalt,Architectural Shingle
Condition
- New construction: No
- Year built: 1940
Utilities & green energy
- Sewer: Public Sewer
- Water: Public
Community & HOA
Community
- Subdivision: Marley Park Beach
HOA
- Has HOA: No
Location
- Region: Glen Burnie
Financial & listing details
- Price per square foot: $289/sqft
- Tax assessed value: $319,600
- Annual tax amount: $3,906
- Date on market: 12/4/2025
- Listing agreement: Exclusive Agency
- Ownership: Fee Simple
Estimated market value
$422,600
$401,000 - $444,000
$2,736/mo
Price history
Price history
| Date | Event | Price |
|---|---|---|
| 12/4/2025 | Listed for sale | $425,000-3.4%$289/sqft |
Source: | ||
| 11/13/2025 | Listing removed | $439,900$299/sqft |
Source: | ||
| 11/13/2025 | Price change | $439,900-2.2%$299/sqft |
Source: | ||
| 10/25/2025 | Price change | $449,900-5.3%$306/sqft |
Source: | ||
| 10/10/2025 | Price change | $474,900-2.1%$323/sqft |
Source: | ||
Public tax history
Public tax history
| Year | Property taxes | Tax assessment |
|---|---|---|
| 2025 | -- | $319,600 +1.7% |
| 2024 | $3,440 +2.1% | $314,133 +1.8% |
| 2023 | $3,371 +6.4% | $308,667 +1.8% |
Find assessor info on the county website
BuyAbility℠ payment
Est. payment
$2,490/mo
Principal & interest
$2040
Property taxes
$301
Home insurance
$149
Climate risks
Neighborhood: 21060
Nearby schools
GreatSchools rating
- 5/10Marley Elementary SchoolGrades: PK-5Distance: 0.8 mi
- 4/10Marley Middle SchoolGrades: 6-8Distance: 0.5 mi
- 3/10Glen Burnie High SchoolGrades: 9-12Distance: 1.1 mi
Schools provided by the listing agent
- High: Glen Burnie
- District: Anne Arundel County Public Schools
Source: Bright MLS. This data may not be complete. We recommend contacting the local school district to confirm school assignments for this home.
- Loading
- Loading





