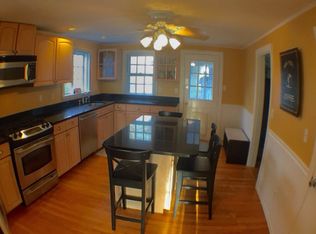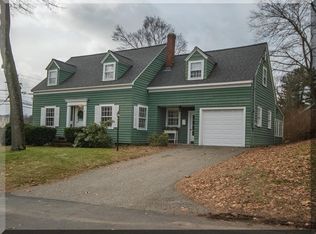Sold for $780,000 on 08/08/25
$780,000
1 Beech Cir, Andover, MA 01810
3beds
1,984sqft
Single Family Residence
Built in 1947
0.29 Acres Lot
$775,400 Zestimate®
$393/sqft
$3,666 Estimated rent
Home value
$775,400
$706,000 - $845,000
$3,666/mo
Zestimate® history
Loading...
Owner options
Explore your selling options
What's special
Beautifully updated and maintained 3 bedroom ranch in a cul-de-sac neighborhood, conveniently located close to town center, highway and schools! Gorgeous hardwood floors greet you as you enter this stunning home. The eat-in kitchen is the heart of the home with stainless appliances, upgraded countertops and opens to a patio and fenced in private backard with garden area. The large living room with fireplace and cathedral ceiling sunroom complete with radiant flooring and hot tub are steps away! 3 generously sized bedrooms, a full bath and 1/2 bath complete this level. The finished lower level has a pellet stove and plenty of flexible space that could be a playroom, office or both! One car garage, roof (2024), furnace (2018), newer windows, updated baths and landscape irrigation are just a few of the improvements made on this home. Nothing to do with but move in...this is a home you do not want to miss!
Zillow last checked: 8 hours ago
Listing updated: August 08, 2025 at 11:58am
Listed by:
Kara Ross 781-864-3929,
Coldwell Banker Realty - Andovers/Readings Regional 978-475-2201
Bought with:
Janine Wuschke
Keller Williams Realty
Source: MLS PIN,MLS#: 73392748
Facts & features
Interior
Bedrooms & bathrooms
- Bedrooms: 3
- Bathrooms: 2
- Full bathrooms: 1
- 1/2 bathrooms: 1
Primary bedroom
- Features: Closet, Flooring - Hardwood
- Level: First
- Area: 143
- Dimensions: 13 x 11
Bedroom 2
- Features: Closet, Flooring - Hardwood
- Level: First
- Area: 143
- Dimensions: 13 x 11
Bedroom 3
- Features: Closet, Flooring - Hardwood
- Level: First
- Area: 130
- Dimensions: 13 x 10
Primary bathroom
- Features: No
Bathroom 1
- Features: Bathroom - Half, Flooring - Vinyl
- Level: First
Bathroom 2
- Features: Bathroom - Full, Bathroom - With Tub & Shower, Flooring - Stone/Ceramic Tile
- Level: First
Family room
- Features: Wood / Coal / Pellet Stove, Flooring - Wall to Wall Carpet
- Level: Basement
- Area: 330
- Dimensions: 22 x 15
Kitchen
- Features: Flooring - Vinyl, Countertops - Upgraded, Dryer Hookup - Electric, Exterior Access, Slider, Stainless Steel Appliances, Washer Hookup
- Level: Main,First
Living room
- Features: Flooring - Hardwood
- Level: First
- Area: 312
- Dimensions: 24 x 13
Heating
- Baseboard, Radiant, Natural Gas
Cooling
- Central Air
Appliances
- Laundry: First Floor, Electric Dryer Hookup, Washer Hookup
Features
- Cathedral Ceiling(s), Slider, Sun Room
- Flooring: Tile, Carpet, Hardwood, Flooring - Stone/Ceramic Tile
- Windows: Picture, Insulated Windows
- Basement: Full,Partially Finished,Sump Pump
- Number of fireplaces: 1
- Fireplace features: Living Room
Interior area
- Total structure area: 1,984
- Total interior livable area: 1,984 sqft
- Finished area above ground: 1,417
- Finished area below ground: 567
Property
Parking
- Total spaces: 3
- Parking features: Detached, Paved Drive, Off Street, Paved
- Garage spaces: 1
- Uncovered spaces: 2
Features
- Patio & porch: Patio
- Exterior features: Patio, Hot Tub/Spa, Sprinkler System, Fenced Yard, Garden
- Has spa: Yes
- Spa features: Hot Tub / Spa, Private
- Fencing: Fenced
Lot
- Size: 0.29 Acres
- Features: Corner Lot, Level
Details
- Parcel number: 1838945
- Zoning: SRA
Construction
Type & style
- Home type: SingleFamily
- Architectural style: Ranch
- Property subtype: Single Family Residence
Materials
- Frame
- Foundation: Stone
- Roof: Shingle
Condition
- Year built: 1947
Utilities & green energy
- Sewer: Public Sewer
- Water: Public
- Utilities for property: for Electric Range, for Electric Dryer, Washer Hookup
Community & neighborhood
Community
- Community features: Public Transportation, Shopping, Pool, Tennis Court(s), Park, Walk/Jog Trails, Stable(s), Golf, Medical Facility, Bike Path, Conservation Area, Highway Access, House of Worship, Private School, Public School
Location
- Region: Andover
Price history
| Date | Event | Price |
|---|---|---|
| 8/8/2025 | Sold | $780,000+11.6%$393/sqft |
Source: MLS PIN #73392748 | ||
| 6/24/2025 | Contingent | $699,000$352/sqft |
Source: MLS PIN #73392748 | ||
| 6/18/2025 | Listed for sale | $699,000+266%$352/sqft |
Source: MLS PIN #73392748 | ||
| 3/27/1997 | Sold | $191,000$96/sqft |
Source: Public Record | ||
Public tax history
| Year | Property taxes | Tax assessment |
|---|---|---|
| 2025 | $7,925 | $615,300 |
| 2024 | $7,925 +4.5% | $615,300 +10.8% |
| 2023 | $7,585 | $555,300 |
Find assessor info on the county website
Neighborhood: 01810
Nearby schools
GreatSchools rating
- 9/10West Elementary SchoolGrades: K-5Distance: 1.1 mi
- 8/10Andover West Middle SchoolGrades: 6-8Distance: 0.1 mi
- 10/10Andover High SchoolGrades: 9-12Distance: 0.3 mi
Schools provided by the listing agent
- Elementary: West El
- Middle: West M
- High: Ahs
Source: MLS PIN. This data may not be complete. We recommend contacting the local school district to confirm school assignments for this home.
Get a cash offer in 3 minutes
Find out how much your home could sell for in as little as 3 minutes with a no-obligation cash offer.
Estimated market value
$775,400
Get a cash offer in 3 minutes
Find out how much your home could sell for in as little as 3 minutes with a no-obligation cash offer.
Estimated market value
$775,400

