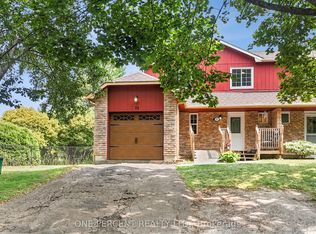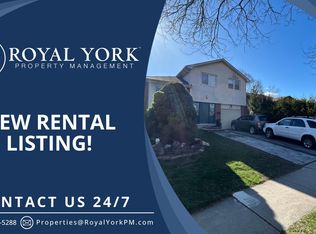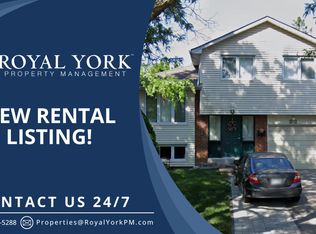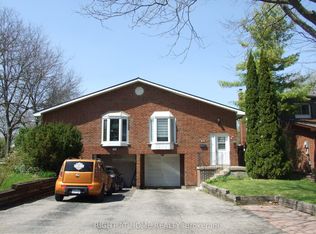Legal Duplex! Time To Make Money In Your Sleep. This Beautiful Corner Lot Has Endless Upgrades And Possibilities. With A Massive Lot And Next To Trails, Finding Things To Do With The Kids Wont Be Hard. Located Virtually Close To Anything, Food And Entertainment Is A Stone's Throw Away. Take Walks At The Park Or Just Host Your Own Party. This Home Is Move-In Ready Waiting On The Next Family To Enjoy It. Check Out The Virtual Tour To Get A Better Look.
This property is off market, which means it's not currently listed for sale or rent on Zillow. This may be different from what's available on other websites or public sources.



