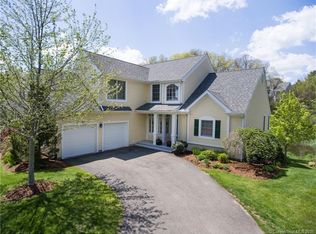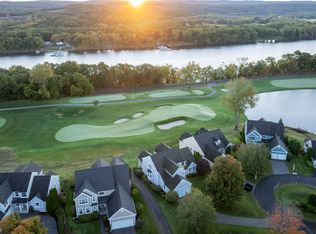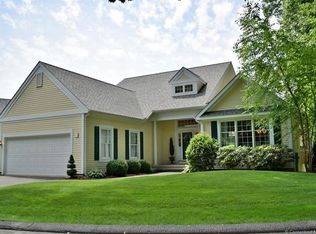Sold for $985,000 on 05/24/24
$985,000
1 Belhaven, Cromwell, CT 06416
4beds
3,564sqft
Condominium, Single Family Residence
Built in 2002
-- sqft lot
$1,098,900 Zestimate®
$276/sqft
$3,743 Estimated rent
Home value
$1,098,900
$1.02M - $1.19M
$3,743/mo
Zestimate® history
Loading...
Owner options
Explore your selling options
What's special
Imagine waking up every morning looking out over the 12th green at the TPC River Highlands golf course. This spectacular Sunningdale estate home is set in a luxurious location offering commanding views of the CT River from your deck, sunroom, primary suite, living room and more. You truly are front and center for everything exceptional about living in this vibrant community surrounded by a PGA golf course. This is it. Prime golf frontage and views. All this, just waiting for you as you drive up the sweeping, curved private driveway and into your 3 car garage. Prepare yourself for a breaktaking interior starting in the two story foyer and looking straight ahead to the gracious living room, dining room and family room with gleaming hardwood floors. When ready you can retreat to a serene Primary Bedroom suite with walk in closets and private bath with dual granite counters. And for family and friends there is even more to enjoy on the 2nd floor with two spacious bedrooms and loft on a separate private level. Whether its game night or a holiday celebration, the finished walk out lower level guest suite with 4th bedroom & great room offer more comfortable space that is beautifully furnished with easy access to the rear patio. There is so much to enjoy here and an abundance of premium upgrades. This is not to be missed. See Also 24007135- Planned Area Development
Zillow last checked: 8 hours ago
Listing updated: October 01, 2024 at 01:00am
Listed by:
Aprille C. Soderman 860-478-0129,
William Raveis Real Estate 860-258-6202,
Lori Shields 860-841-1176,
William Raveis Real Estate
Bought with:
Sharon Nett, RES.0809849
Berkshire Hathaway NE Prop.
Source: Smart MLS,MLS#: 24007362
Facts & features
Interior
Bedrooms & bathrooms
- Bedrooms: 4
- Bathrooms: 4
- Full bathrooms: 3
- 1/2 bathrooms: 1
Primary bedroom
- Features: High Ceilings, Bedroom Suite, Full Bath, Hardwood Floor
- Level: Main
Bedroom
- Features: High Ceilings, Wall/Wall Carpet
- Level: Upper
Bedroom
- Features: High Ceilings, Wall/Wall Carpet
- Level: Upper
Bedroom
- Features: Remodeled, High Ceilings, Bedroom Suite, Full Bath
- Level: Lower
Dining room
- Features: High Ceilings, Hardwood Floor
- Level: Main
Family room
- Features: Cathedral Ceiling(s), Built-in Features, Gas Log Fireplace, Fireplace, Hardwood Floor
- Level: Main
Great room
- Level: Lower
Kitchen
- Features: Remodeled, Breakfast Nook, Granite Counters, Kitchen Island, Pantry, Hardwood Floor
- Level: Main
Living room
- Features: Cathedral Ceiling(s), Gas Log Fireplace, Fireplace, Hardwood Floor
- Level: Main
Loft
- Features: High Ceilings, Wall/Wall Carpet
- Level: Upper
Sun room
- Features: Remodeled, Ceiling Fan(s), Sliders
- Level: Main
Heating
- Forced Air, Natural Gas
Cooling
- Central Air
Appliances
- Included: Gas Cooktop, Oven, Microwave, Refrigerator, Dishwasher, Disposal, Washer, Dryer, Gas Water Heater, Water Heater
- Laundry: Main Level
Features
- Wired for Data, Open Floorplan
- Basement: Full,Heated,Storage Space,Interior Entry,Liveable Space
- Attic: Access Via Hatch
- Number of fireplaces: 2
- Common walls with other units/homes: End Unit
Interior area
- Total structure area: 3,564
- Total interior livable area: 3,564 sqft
- Finished area above ground: 2,553
- Finished area below ground: 1,011
Property
Parking
- Total spaces: 6
- Parking features: Attached, Paved, Driveway, Garage Door Opener
- Attached garage spaces: 3
- Has uncovered spaces: Yes
Features
- Stories: 3
- Patio & porch: Porch, Enclosed, Deck, Patio
- Exterior features: Outdoor Grill, Awning(s)
- Has private pool: Yes
- Pool features: In Ground
- Has view: Yes
- View description: Golf Course, Water
- Has water view: Yes
- Water view: Water
- Frontage type: Golf Course
Lot
- Features: Cul-De-Sac
Details
- Additional structures: Pool House
- Parcel number: 2385564
- Zoning: R-25
Construction
Type & style
- Home type: Condo
- Property subtype: Condominium, Single Family Residence
- Attached to another structure: Yes
Materials
- HardiPlank Type
Condition
- New construction: No
- Year built: 2002
Details
- Builder model: Sunningdale
Utilities & green energy
- Sewer: Public Sewer
- Water: Public
Green energy
- Energy efficient items: Thermostat
Community & neighborhood
Security
- Security features: Security System
Community
- Community features: Golf, Library, Medical Facilities
Location
- Region: Cromwell
- Subdivision: North Cromwell
HOA & financial
HOA
- Has HOA: Yes
- HOA fee: $614 monthly
- Amenities included: Pool, Tennis Court(s), Management
- Services included: Maintenance Grounds, Trash, Snow Removal
Price history
| Date | Event | Price |
|---|---|---|
| 5/24/2024 | Sold | $985,000-1.4%$276/sqft |
Source: | ||
| 5/3/2024 | Listed for sale | $998,500$280/sqft |
Source: | ||
| 4/23/2024 | Pending sale | $998,500$280/sqft |
Source: | ||
| 4/1/2024 | Listed for sale | $998,500+79.9%$280/sqft |
Source: | ||
| 3/30/2012 | Sold | $555,000-4.3%$156/sqft |
Source: Public Record | ||
Public tax history
| Year | Property taxes | Tax assessment |
|---|---|---|
| 2025 | $17,738 +17.4% | $576,100 +14.6% |
| 2024 | $15,113 +2.2% | $502,600 |
| 2023 | $14,781 +13% | $502,600 +28.1% |
Find assessor info on the county website
Neighborhood: 06416
Nearby schools
GreatSchools rating
- 5/10Woodside Intermediate SchoolGrades: 3-5Distance: 1.3 mi
- 8/10Cromwell Middle SchoolGrades: 6-8Distance: 1.3 mi
- 9/10Cromwell High SchoolGrades: 9-12Distance: 1.7 mi
Schools provided by the listing agent
- Elementary: Edna C. Stevens
- High: Cromwell
Source: Smart MLS. This data may not be complete. We recommend contacting the local school district to confirm school assignments for this home.

Get pre-qualified for a loan
At Zillow Home Loans, we can pre-qualify you in as little as 5 minutes with no impact to your credit score.An equal housing lender. NMLS #10287.
Sell for more on Zillow
Get a free Zillow Showcase℠ listing and you could sell for .
$1,098,900
2% more+ $21,978
With Zillow Showcase(estimated)
$1,120,878

