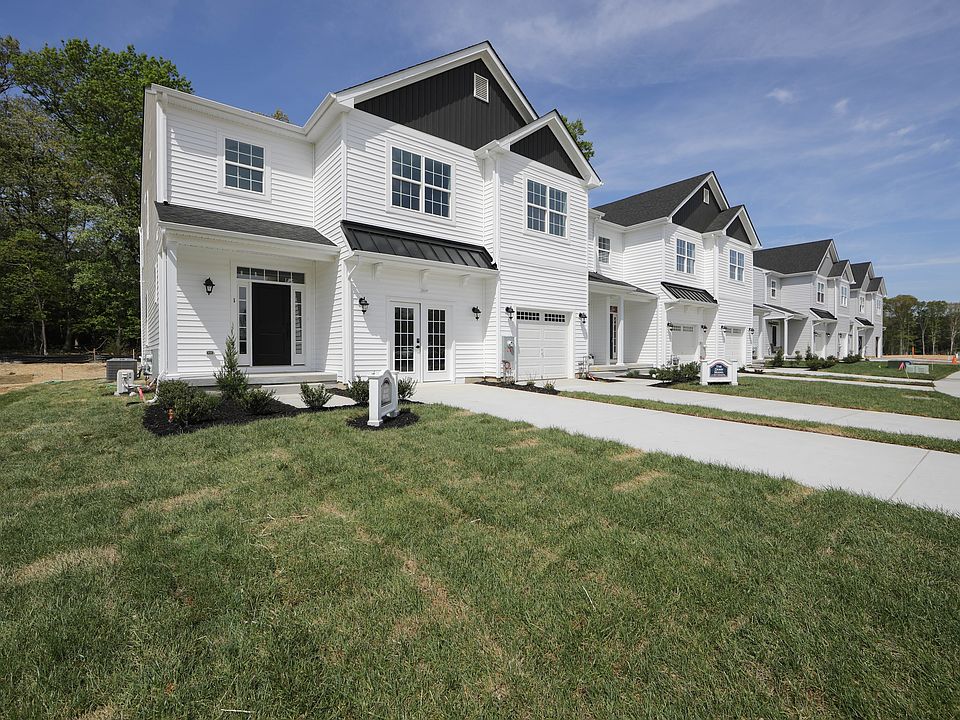Welcome to 1 Birchwood Ln in Grandview Mews at Monroe. This exterior townhome is the larger model featuring an open concept first floor, full finished basement featuring 9 ft ceilings with powder room, and three bedrooms with two full baths on the second floor. Step inside to a spacious open foyer with a powder room. The garage is currently set up as a sales office and per the township can remain as a finished room with double doors OR can be converted back to the garage. Buyer has the option to choose. Down the hall you will enter the large kitchen with extended kitchen island featuring quartz countertops, beautiful cabinets, wine glass rack and backsplash. Luxury vinyl flooring is featured throughout the first floor. Step into the full basement that is finished with carpeting and recessed lighting. This large area is perfect for an entertainment area, play room, office or many other options. You'll also have access to a second powder room. Venture upstairs by the wide and open staircase. To the right you will find the primary bedroom with a bright and large walk in closet and a bathroom with double sinks and large shower. Down the hall you will find another full bath, a spacious laundry room and two bedrooms. Outside you will enjoy a covered front porch and a backyard space perfect to enjoy a morning cup of joe. The HOA will take care of lawn maintenance, snow removal and trash removal. Taxes are estimated and should be verified by buyer with the county assessor.
New construction
$499,900
1 Birchwood Ln, Williamstown, NJ 08094
3beds
2,529sqft
Townhouse
Built in 2025
3,246 Square Feet Lot
$500,200 Zestimate®
$198/sqft
$128/mo HOA
What's special
Large kitchenBackyard spaceFull finished basementRecessed lightingBathroom with double sinksCovered front porchSpacious laundry room
Call: (856) 830-6921
- 3 days |
- 302 |
- 25 |
Zillow last checked: 8 hours ago
Listing updated: November 04, 2025 at 03:37pm
Listed by:
Ashley Williams 609-206-5081,
Marlkress Realty Inc
Source: Bright MLS,MLS#: NJGL2064696
Travel times
Schedule tour
Select your preferred tour type — either in-person or real-time video tour — then discuss available options with the builder representative you're connected with.
Open houses
Facts & features
Interior
Bedrooms & bathrooms
- Bedrooms: 3
- Bathrooms: 4
- Full bathrooms: 2
- 1/2 bathrooms: 2
- Main level bathrooms: 1
Basement
- Area: 657
Heating
- Forced Air, Natural Gas
Cooling
- Central Air, Natural Gas
Appliances
- Included: Oven/Range - Gas, Tankless Water Heater, Dishwasher, Disposal, Microwave, Electric Water Heater
- Laundry: Upper Level, Hookup
Features
- Walk-In Closet(s), Primary Bath(s), Kitchen Island, Family Room Off Kitchen, Dining Area, Combination Kitchen/Living, 9'+ Ceilings
- Flooring: Carpet, Ceramic Tile, Luxury Vinyl
- Doors: Insulated
- Windows: Screens
- Basement: Full,Finished
- Has fireplace: No
Interior area
- Total structure area: 2,529
- Total interior livable area: 2,529 sqft
- Finished area above ground: 1,872
- Finished area below ground: 657
Property
Parking
- Total spaces: 3
- Parking features: Garage Faces Front, Concrete, Driveway, Attached, Parking Lot
- Attached garage spaces: 1
- Uncovered spaces: 2
Accessibility
- Accessibility features: None
Features
- Levels: Two
- Stories: 2
- Exterior features: Street Lights, Sidewalks, Rain Gutters
- Pool features: None
- Has view: Yes
- View description: Trees/Woods
Lot
- Size: 3,246 Square Feet
Details
- Additional structures: Above Grade, Below Grade
- Parcel number: NO TAX RECORD
- Zoning: RES
- Special conditions: Standard
Construction
Type & style
- Home type: Townhouse
- Architectural style: Traditional
- Property subtype: Townhouse
Materials
- Batts Insulation, Combination, Concrete, CPVC/PVC, Masonry, Rough-In Plumbing, Stick Built, Vinyl Siding
- Foundation: Slab, Other
Condition
- Excellent
- New construction: Yes
- Year built: 2025
Details
- Builder model: Ascot
- Builder name: Paparone
Utilities & green energy
- Sewer: Public Sewer
- Water: Public
Community & HOA
Community
- Subdivision: Grandview Mews at Monroe
HOA
- Has HOA: Yes
- Services included: Maintenance Grounds, Snow Removal, Trash
- HOA fee: $128 monthly
Location
- Region: Williamstown
- Municipality: MONROE TWP
Financial & listing details
- Price per square foot: $198/sqft
- Tax assessed value: $27,400
- Annual tax amount: $11,200
- Date on market: 11/3/2025
- Listing agreement: Exclusive Right To Sell
- Listing terms: Conventional,Cash,FHA,VA Loan
- Exclusions: Staging Items, Wall Decorations, Staging Furniture, Sales Office Furniture
- Ownership: Fee Simple
About the community
Views
Welcome to Grandview Mews where modern living meets comfort and style. Nestled in the heart of Monroe Twp, New Jersey, our community offers a unique blend of luxury and convenience that caters to your every need.
Our 75 townhomes are designed with meticulous attention to detail, featuring innovative designs and personalization options that allow you to make your home truly your own. With a reputation for quality and customer service, we strive to make your experience enjoyable and welcoming.
At Grandview Mews, each townhome boasts an open-concept living space with gourmet kitchens, perfect for entertaining guests or enjoying a quiet evening at home. The private Owner's Retreat offers a sanctuary for relaxation, while the convenient second-floor laundry adds to the ease of daily living.
Residents of Grandview Mews will enjoy the community maintenance services, ensuring that your focus remains on living your best life, not on yard work. Our prime location offers easy access to shopping, dining, and entertainment, with the added benefit of being situated in a top-rated school district.
Embrace the pinnacle of modern living at Grandview Mews, where every detail is crafted with care and every home is built with the utmost commitment to craftsmanship and safety. Your dream home awaits in this vibrant community that's more than just a place to live—it's a lifestyle.
For more information or to schedule a tour, please visit our website or contact our sales team. We look forward to welcoming you to the Grandview Mews family.

1 Birchwood Lane, Williamstown, NJ 08094
Source: Paparone Homes