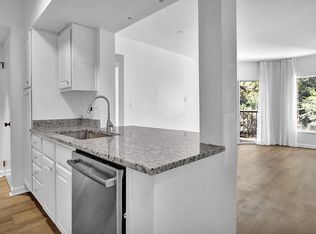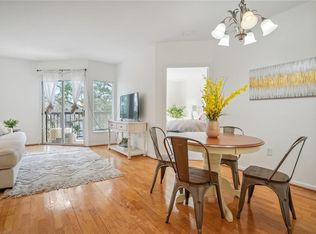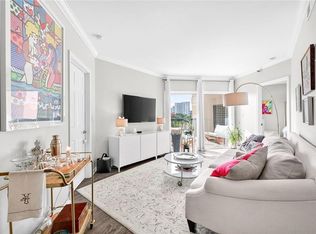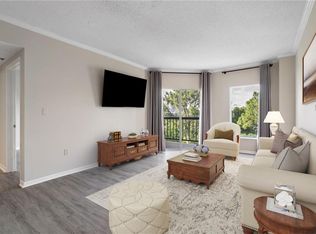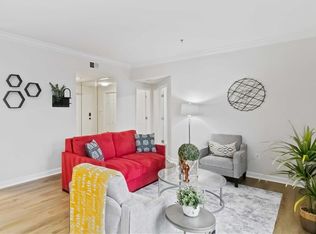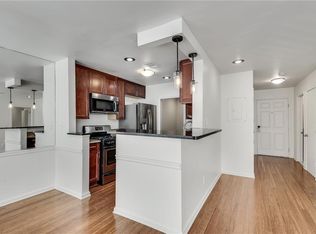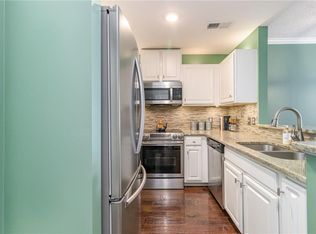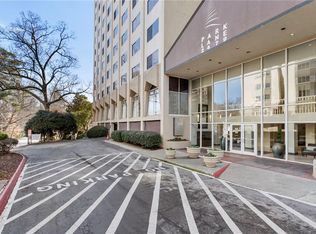**SELLER FINANCING AVAILABLE. Details available upon request.** Experience city living at its best in this beautifully maintained condo, perfectly situated in one of Atlanta’s most desirable locations! Enjoy easy access to the Atlanta BeltLine, Bobby Jones Golf Course Connector, and an abundance of nearby restaurants, shopping, Piedmont hospital and Shepherd Center. This desirable roommate floor plan offers privacy and functionality, featuring balcony access from both bedrooms for a peaceful outdoor retreat. Each full bath is finished with tiled floors and granite countertops, adding a touch of luxury throughout. The Terraces at Peachtree provides exceptional amenities including a pool, fitness center, outdoor grilling area, owner’s clubroom, and a deeded covered parking space. Whether you’re relaxing at home or exploring the BeltLine, this location truly offers the best of both worlds — convenience and tranquility! No rentals available at this time.
Active
$275,000
1 Biscayne Dr NW UNIT 112, Atlanta, GA 30309
2beds
1,200sqft
Est.:
Condominium, Residential
Built in 1997
-- sqft lot
$273,400 Zestimate®
$229/sqft
$567/mo HOA
What's special
Beautifully maintained condoPeaceful outdoor retreatOutdoor grilling area
- 62 days |
- 269 |
- 32 |
Zillow last checked: 8 hours ago
Listing updated: December 18, 2025 at 01:51pm
Listing Provided by:
JUSTINE STORY,
HOME Luxury Real Estate 404-490-0269,
Joshua Moore,
HOME Luxury Real Estate
Source: FMLS GA,MLS#: 7669927
Tour with a local agent
Facts & features
Interior
Bedrooms & bathrooms
- Bedrooms: 2
- Bathrooms: 2
- Full bathrooms: 2
- Main level bathrooms: 2
- Main level bedrooms: 2
Rooms
- Room types: Other
Primary bedroom
- Features: Roommate Floor Plan
- Level: Roommate Floor Plan
Bedroom
- Features: Roommate Floor Plan
Primary bathroom
- Features: Shower Only, Tub/Shower Combo
Dining room
- Features: Separate Dining Room
Kitchen
- Features: Breakfast Bar, Cabinets Other, Stone Counters, View to Family Room
Heating
- Central, Electric
Cooling
- Ceiling Fan(s), Central Air
Appliances
- Included: Dishwasher, Disposal, Dryer, Electric Range, Microwave, Refrigerator, Washer
- Laundry: In Bathroom, Laundry Closet
Features
- Entrance Foyer, Recessed Lighting, Walk-In Closet(s)
- Flooring: Carpet, Ceramic Tile
- Windows: Window Treatments
- Basement: None
- Has fireplace: No
- Fireplace features: None
- Common walls with other units/homes: End Unit
Interior area
- Total structure area: 1,200
- Total interior livable area: 1,200 sqft
Video & virtual tour
Property
Parking
- Total spaces: 1
- Parking features: Deeded, Garage
- Garage spaces: 1
Accessibility
- Accessibility features: None
Features
- Levels: One
- Stories: 1
- Patio & porch: Covered
- Exterior features: Balcony, Lighting, No Dock
- Pool features: Fenced, In Ground
- Spa features: None
- Fencing: None
- Has view: Yes
- View description: Neighborhood, Trees/Woods
- Waterfront features: None
- Body of water: None
Lot
- Size: 1,197.9 Square Feet
- Features: Other
Details
- Additional structures: None
- Parcel number: 17 011100051904
- Other equipment: None
- Horse amenities: None
Construction
Type & style
- Home type: Condo
- Property subtype: Condominium, Residential
- Attached to another structure: Yes
Materials
- Stucco
- Foundation: Slab
- Roof: Composition
Condition
- Resale
- New construction: No
- Year built: 1997
Utilities & green energy
- Electric: 110 Volts
- Sewer: Public Sewer
- Water: Public
- Utilities for property: Cable Available, Electricity Available, Phone Available, Sewer Available, Water Available
Green energy
- Energy efficient items: None
- Energy generation: None
Community & HOA
Community
- Features: Business Center, Clubhouse, Concierge, Fitness Center, Homeowners Assoc, Meeting Room, Near Beltline, Near Public Transport, Near Schools, Near Shopping, Pool, Sidewalks
- Security: Fire Sprinkler System, Intercom, Secured Garage/Parking, Smoke Detector(s)
- Subdivision: The Terraces At Peachtree
HOA
- Has HOA: Yes
- Services included: Insurance, Internet, Maintenance Grounds, Maintenance Structure, Pest Control, Reserve Fund, Sewer, Swim, Water
- HOA fee: $567 monthly
Location
- Region: Atlanta
Financial & listing details
- Price per square foot: $229/sqft
- Tax assessed value: $309,700
- Annual tax amount: $2,572
- Date on market: 10/23/2025
- Cumulative days on market: 62 days
- Ownership: Condominium
- Electric utility on property: Yes
- Road surface type: Asphalt
Estimated market value
$273,400
$260,000 - $287,000
$2,433/mo
Price history
Price history
| Date | Event | Price |
|---|---|---|
| 10/23/2025 | Listed for sale | $275,000-7.4%$229/sqft |
Source: | ||
| 10/1/2025 | Listing removed | $297,000$248/sqft |
Source: | ||
| 7/8/2025 | Price change | $297,000-4.8%$248/sqft |
Source: | ||
| 6/19/2025 | Listed for sale | $312,000+22.4%$260/sqft |
Source: | ||
| 12/19/2019 | Listing removed | $255,000$213/sqft |
Source: Keller Williams Realty Intown Atlanta #8676880 Report a problem | ||
Public tax history
Public tax history
| Year | Property taxes | Tax assessment |
|---|---|---|
| 2024 | $2,572 +74.4% | $123,880 +2.7% |
| 2023 | $1,475 -22.7% | $120,680 +22.8% |
| 2022 | $1,907 +8.3% | $98,280 +5.8% |
Find assessor info on the county website
BuyAbility℠ payment
Est. payment
$2,188/mo
Principal & interest
$1332
HOA Fees
$567
Other costs
$289
Climate risks
Neighborhood: 30309
Nearby schools
GreatSchools rating
- 5/10Rivers Elementary SchoolGrades: PK-5Distance: 0.3 mi
- 6/10Sutton Middle SchoolGrades: 6-8Distance: 1.4 mi
- 8/10North Atlanta High SchoolGrades: 9-12Distance: 4.7 mi
Schools provided by the listing agent
- Elementary: River Eves
- Middle: Willis A. Sutton
- High: North Atlanta
Source: FMLS GA. This data may not be complete. We recommend contacting the local school district to confirm school assignments for this home.
- Loading
- Loading
