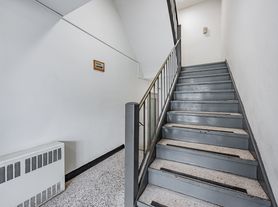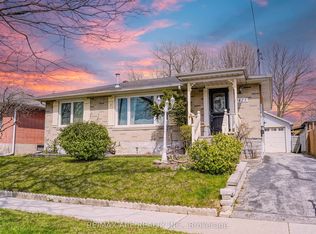-Spacious 4-BR corner unit Townhouse with lots of upgrades hardwood floors and granite kitchen counter top, and more! Beautiful park just outside the house. Rooms: 4 Bed Rooms, 3 Wash Rooms, Big Living room, Dining, Big Breakfast area w w/o to big balcony, Spacious Master Bedroom W/ 3Piece Ensuite & W/I Closet, 2nd Bedroom Suite W/ 3 Pc Ensuite & Closet, 3rd Bdroom room w closet, 4th bdroom w 3pc wsroom in main floor and w/o to garage, Laundry room on 2nd floor, Garage: 1-Car Garage w 3 car parking space, Appliances included: SS upgraded including Fridge, Stove, Microwave, Hood Fan, valance lighting, Dishwasher, High Quality Washer & Dryer, A/C, Tankless Water Heater (rental), tall cabinetry, upgraded window blinds. Freshly painted, professionally cleaned house and carpets Requirements: Employment letter, last 2 paystubs, Credit Report, 3 References, ID, Rental Application Easy Access To 401, 412, 407, Whitby Go, Established Schools, Parks, Rec Centre, Shopping Plaza, and, Public Transit.
Townhouse for rent
C$3,100/mo
1 Bluegill Cres E, Whitby, ON L1P 0E4
4beds
Price may not include required fees and charges.
Townhouse
Available now
-- Pets
Central air
Ensuite laundry
3 Parking spaces parking
Natural gas, forced air
What's special
Corner unitUpgrades hardwood floorsGranite kitchen counter topBig breakfast areaSpacious master bedroomValance lightingTankless water heater
- 62 days
- on Zillow |
- -- |
- -- |
Travel times
Looking to buy when your lease ends?
Consider a first-time homebuyer savings account designed to grow your down payment with up to a 6% match & 3.83% APY.
Facts & features
Interior
Bedrooms & bathrooms
- Bedrooms: 4
- Bathrooms: 3
- Full bathrooms: 3
Heating
- Natural Gas, Forced Air
Cooling
- Central Air
Appliances
- Laundry: Ensuite
Features
- In-Law Suite
Property
Parking
- Total spaces: 3
- Parking features: Private
- Details: Contact manager
Features
- Stories: 2
- Exterior features: Contact manager
Construction
Type & style
- Home type: Townhouse
- Property subtype: Townhouse
Materials
- Roof: Asphalt
Community & HOA
Location
- Region: Whitby
Financial & listing details
- Lease term: Contact For Details
Price history
Price history is unavailable.

