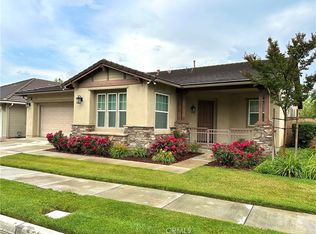Embrace the charm of a cozy traditional home nestled in the tranquil cul-de-sac of Phillips Ranch! This inviting single-story residence features 4 spacious bedrooms, 2 elegant bathrooms, and a generous 2063 sq ft of living space. Benefit from the exceptional education offered by top-rated schools like Ranch Hills Elementary, Lorbeer Middle, and Diamond Ranch High. Upon entering, you'll be welcomed by a warm and spacious formal living room adorned with high ceilings and a fireplace, perfect for creating a comfortable atmosphere. The separate formal dining room is ideal for hosting intimate gatherings. The family room, adjacent to the kitchen, showcases vaulted ceilings and a ceiling fan, providing a cozy space for relaxation. Each of the 4 well-appointed bedrooms is equipped with ceiling fans, while the entire home is embellished with timeless cherry laminate flooring. The picturesque backyard offers a lush grassy area and an elevated section with a delightful variety of fruit trees, including lemon, peach, persimmon, and more. Explore the extensive walking trails in the Phillips Ranch community and enjoy the convenience of brand new shopping and dining malls nearby. The landlord will provide gardener service at no extra charge, and the home will be available for move-in September 1. Don't miss this incredible opportunity to live in a cozy, traditional home in a sought-after neighborhood!
House for rent
$4,150/mo
1 Bonanza Ct, Pomona, CA 91766
4beds
2,063sqft
Price may not include required fees and charges.
Singlefamily
Available now
Cats, small dogs OK
Central air
In unit laundry
4 Attached garage spaces parking
Central, fireplace
What's special
Fruit treesPicturesque backyardLiving spaceFamily roomHigh ceilingsTranquil cul-de-sacFormal dining room
- 61 days
- on Zillow |
- -- |
- -- |
Travel times
Add up to $600/yr to your down payment
Consider a first-time homebuyer savings account designed to grow your down payment with up to a 6% match & 4.15% APY.
Facts & features
Interior
Bedrooms & bathrooms
- Bedrooms: 4
- Bathrooms: 2
- Full bathrooms: 2
Rooms
- Room types: Dining Room
Heating
- Central, Fireplace
Cooling
- Central Air
Appliances
- Included: Dishwasher, Double Oven, Oven, Refrigerator, Stove
- Laundry: In Unit, Laundry Room
Features
- All Bedrooms Down, Block Walls, Breakfast Area, Breakfast Bar, Separate/Formal Dining Room
- Flooring: Laminate, Tile
- Has fireplace: Yes
Interior area
- Total interior livable area: 2,063 sqft
Property
Parking
- Total spaces: 4
- Parking features: Attached, Garage, Covered
- Has attached garage: Yes
- Details: Contact manager
Features
- Stories: 1
- Exterior features: Contact manager
- Has view: Yes
- View description: Contact manager
Details
- Parcel number: 8704009013
Construction
Type & style
- Home type: SingleFamily
- Property subtype: SingleFamily
Condition
- Year built: 1981
Community & HOA
Location
- Region: Pomona
Financial & listing details
- Lease term: 12 Months
Price history
| Date | Event | Price |
|---|---|---|
| 7/30/2025 | Price change | $4,150-7.8%$2/sqft |
Source: CRMLS #TR25129410 | ||
| 6/10/2025 | Listed for rent | $4,500+13.9%$2/sqft |
Source: CRMLS #TR25129410 | ||
| 8/29/2023 | Listing removed | -- |
Source: Zillow Rentals | ||
| 8/21/2023 | Listed for rent | $3,950+31.7%$2/sqft |
Source: Zillow Rentals | ||
| 8/29/2019 | Listing removed | $3,000$1/sqft |
Source: Lisa Shepherd Vakharia #TR19192209 | ||
![[object Object]](https://photos.zillowstatic.com/fp/9a99c7256251e7ffc1ea694b02ed9d4d-p_i.jpg)
