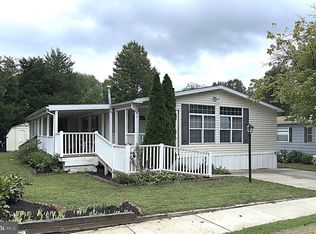Sold for $160,000 on 09/19/25
$160,000
1 Boones Dr, Lothian, MD 20711
4beds
1,464sqft
Single Family Residence
Built in 2019
-- sqft lot
$161,100 Zestimate®
$109/sqft
$2,934 Estimated rent
Home value
$161,100
$150,000 - $172,000
$2,934/mo
Zestimate® history
Loading...
Owner options
Explore your selling options
What's special
Nestled in a peaceful, beautifully landscaped community, this meticulously maintained home welcomes you with a nice front porch -an ideal spot for relaxing with a morning coffee. Inside, a bright, open-concept layout connects the living and dining areas, where luxury vinyl flooring flows throughout. The gourmet kitchen, complete with stainless steel appliances and thoughtful design. A generously sized, fully renovated full bathroom features ceramic tile flooring and a backsplash. The home includes three well-appointed bedrooms, complemented by a gracious master suite complete with its full bathroom with separate shower and jacuzzi, and a spacious walk-in closet. Convenience continues with a dedicated laundry area and ample parking. Step outside to discover a large, tranquil backyard—perfect for summer barbecues or peaceful evenings. Residents also enjoy excellent community amenities, including an outdoor swimming pool, manicured common grounds, a basketball court, and a children’s playground.
Zillow last checked: 10 hours ago
Listing updated: September 26, 2025 at 04:02am
Listed by:
Maria Escobar 202-531-6012,
Fairfax Realty Premier
Bought with:
NON MEMBER, 5000352
Non Subscribing Office
Source: Bright MLS,MLS#: MDAA2122964
Facts & features
Interior
Bedrooms & bathrooms
- Bedrooms: 4
- Bathrooms: 2
- Full bathrooms: 2
- Main level bathrooms: 2
- Main level bedrooms: 4
Bedroom 1
- Level: Main
Bedroom 2
- Level: Main
Bedroom 3
- Level: Main
Bedroom 4
- Level: Main
Bathroom 1
- Level: Main
Bathroom 2
- Level: Main
Heating
- Heat Pump, Electric, Propane
Cooling
- Central Air, Ceiling Fan(s), Electric
Appliances
- Included: Microwave, Dishwasher, Dryer, Exhaust Fan, Oven/Range - Electric, Refrigerator, Washer, Water Heater, Electric Water Heater
- Laundry: Main Level
Features
- Bathroom - Tub Shower, Bathroom - Walk-In Shower, Ceiling Fan(s), Dining Area, Open Floorplan, Kitchen - Gourmet, Kitchen Island, Walk-In Closet(s)
- Has basement: No
- Has fireplace: No
Interior area
- Total structure area: 1,464
- Total interior livable area: 1,464 sqft
- Finished area above ground: 1,464
- Finished area below ground: 0
Property
Parking
- Parking features: Concrete, Driveway, Off Street
- Has uncovered spaces: Yes
Accessibility
- Accessibility features: None
Features
- Levels: One
- Stories: 1
- Patio & porch: Porch
- Pool features: Community
Lot
- Features: Corner Lot/Unit
Details
- Additional structures: Above Grade, Below Grade
- Parcel number: NO TAX RECORD
- Zoning: 0
- Special conditions: Standard
Construction
Type & style
- Home type: SingleFamily
- Architectural style: Other
- Property subtype: Single Family Residence
Materials
- Combination
- Foundation: Slab
- Roof: Shingle
Condition
- New construction: No
- Year built: 2019
Utilities & green energy
- Sewer: Public Sewer
- Water: Public
Community & neighborhood
Location
- Region: Lothian
- Subdivision: Boones Estates
Other
Other facts
- Listing agreement: Exclusive Right To Sell
- Listing terms: Other,Cash
- Ownership: Ground Rent
Price history
| Date | Event | Price |
|---|---|---|
| 9/19/2025 | Sold | $160,000+1.9%$109/sqft |
Source: | ||
| 8/25/2025 | Contingent | $157,000$107/sqft |
Source: | ||
| 8/22/2025 | Listed for sale | $157,000+20.8%$107/sqft |
Source: | ||
| 3/9/2023 | Sold | $130,000-10.3%$89/sqft |
Source: | ||
| 3/7/2023 | Pending sale | $145,000$99/sqft |
Source: | ||
Public tax history
Tax history is unavailable.
Neighborhood: 20711
Nearby schools
GreatSchools rating
- 7/10Traceys Elementary SchoolGrades: PK-5Distance: 5.2 mi
- 8/10Southern Middle SchoolGrades: 6-8Distance: 4 mi
- 6/10Southern High SchoolGrades: 9-12Distance: 4.9 mi
Schools provided by the listing agent
- District: Anne Arundel County Public Schools
Source: Bright MLS. This data may not be complete. We recommend contacting the local school district to confirm school assignments for this home.

Get pre-qualified for a loan
At Zillow Home Loans, we can pre-qualify you in as little as 5 minutes with no impact to your credit score.An equal housing lender. NMLS #10287.
Sell for more on Zillow
Get a free Zillow Showcase℠ listing and you could sell for .
$161,100
2% more+ $3,222
With Zillow Showcase(estimated)
$164,322