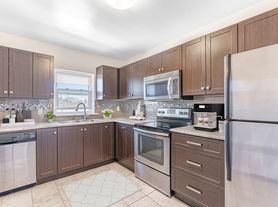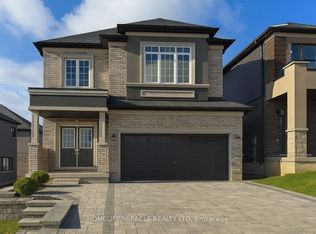BEAUTIFUL 4 BEDROOM, 2.5 BATHROOM DETACHED HOME LOCATED IN THE NEW COMMUNITY BY LIV COMMUNITIES IN THE CHARMING TOWN OF PARIS. THIS MODERN HOME OFFERS APPROX 2500SQFT OF OPEN CONCEPT LIVING SPACE WITH 9' CEILINGS ON THE MAIN FLOOR. FEATURES INCLUDE A BRIGHT CORNER LOT WITH LARGE WINDOWS PROVIDING PLENTY OF NATURAL LIGHT, A SPACIOUS KITCHEN WITH STAINLESS STEEL APPLIANCES, POT LIGHTS THROUGHOUT, AND A MAIN FLOOR OFFICE. DOUBLE CAR GARAGE WITH AMPLE PARKING. EXCELLENT LOCATION MINUTES TO HWY 401 AND CLOSE TOT HE BRANT SPORTS COMPLEX, SCHOOLS, AND ALL AMENITIES.
House for rent
C$3,000/mo
1 Brewis St, Brant, ON N3L 0L2
4beds
Price may not include required fees and charges.
Singlefamily
Available now
-- Pets
Central air
Ensuite laundry
4 Parking spaces parking
Natural gas, forced air
What's special
Corner lotMain floor office
- 5 days |
- -- |
- -- |
Travel times
Looking to buy when your lease ends?
Consider a first-time homebuyer savings account designed to grow your down payment with up to a 6% match & a competitive APY.
Facts & features
Interior
Bedrooms & bathrooms
- Bedrooms: 4
- Bathrooms: 3
- Full bathrooms: 3
Heating
- Natural Gas, Forced Air
Cooling
- Central Air
Appliances
- Laundry: Ensuite
Features
- Has basement: Yes
Property
Parking
- Total spaces: 4
- Parking features: Private
- Details: Contact manager
Features
- Stories: 2
- Exterior features: Contact manager
Details
- Parcel number: 322210816
Construction
Type & style
- Home type: SingleFamily
- Property subtype: SingleFamily
Materials
- Roof: Asphalt
Community & HOA
Location
- Region: Brant
Financial & listing details
- Lease term: Contact For Details
Price history
Price history is unavailable.

