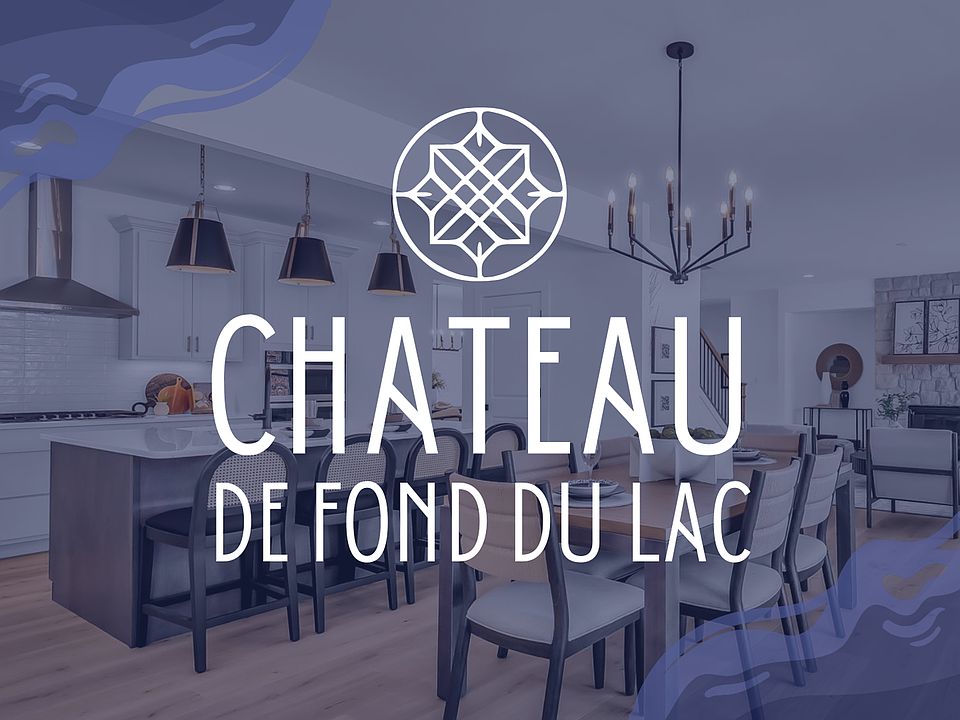Focused on livability, this To-Be-Built 1.5 Story Bridgeport gives you the total package! Open Floor Plan with center Kitchen concept, Breakfast, Dining and Hearth Rm provide ease of living & ample space for entertaining. Chef's Kitchen provides ample storage, OS island & Whirlpool app! Expansive MF Owner's Suite w/gorgeous WI closet & private bath area for that spa-like feel. The 2nd flr offers a cozy Bonus Rm for late nights & 3 add. Bedrooms perfect for family or guests. A private Bedroom and Bath as well as 2 additional Bedrooms w/ample closet space & J&J Bath can also be found on the 2nd flr. Options like vaulted or coffered ceilings, a study, Hearth Room fireplace or bay windows can truly personalize your new home. All Rolwes Company homes include enclosed soffits & fascia, fully sodded yards, & landscape pkg. Pictures may vary from actual home constructed. See Sales Representative for all included features of this home and community.
Active
$867,990
1 Bridgeport Chateau De Fond Du Lac Lake, Lake Saint Louis, MO 63367
4beds
3,292sqft
Single Family Residence
Built in ----
-- sqft lot
$-- Zestimate®
$264/sqft
$54/mo HOA
- 17 days
- on Zillow |
- 96 |
- 3 |
Zillow last checked: 7 hours ago
Listing updated: June 18, 2025 at 02:34pm
Listing Provided by:
Robyn M Canada 314-550-7247,
Magnolia Real Estate,
Rachel Haney 314-606-5022,
Magnolia Real Estate
Source: MARIS,MLS#: 25040248 Originating MLS: St. Charles County Association of REALTORS
Originating MLS: St. Charles County Association of REALTORS
Travel times
Schedule tour
Select your preferred tour type — either in-person or real-time video tour — then discuss available options with the builder representative you're connected with.
Facts & features
Interior
Bedrooms & bathrooms
- Bedrooms: 4
- Bathrooms: 4
- Full bathrooms: 3
- 1/2 bathrooms: 1
- Main level bathrooms: 2
- Main level bedrooms: 1
Primary bedroom
- Features: Floor Covering: Carpeting, Wall Covering: None
- Level: Main
- Area: 285
- Dimensions: 15x19
Bedroom
- Features: Floor Covering: Carpeting, Wall Covering: None
- Level: Upper
- Area: 210
- Dimensions: 14x15
Bedroom
- Features: Floor Covering: Carpeting, Wall Covering: None
- Level: Upper
- Area: 192
- Dimensions: 12x16
Bedroom
- Features: Floor Covering: Carpeting, Wall Covering: None
- Level: Upper
- Area: 156
- Dimensions: 13x12
Bonus room
- Features: Floor Covering: Carpeting, Wall Covering: None
- Level: Upper
- Area: 187
- Dimensions: 17x11
Breakfast room
- Features: Floor Covering: Vinyl, Wall Covering: None
- Level: Main
- Area: 156
- Dimensions: 13x12
Dining room
- Features: Floor Covering: Carpeting, Wall Covering: None
- Level: Main
- Area: 143
- Dimensions: 13x11
Great room
- Features: Floor Covering: Carpeting, Wall Covering: None
- Level: Main
- Area: 300
- Dimensions: 20x15
Hearth room
- Features: Floor Covering: Carpeting, Wall Covering: None
- Level: Main
- Area: 208
- Dimensions: 16x13
Kitchen
- Features: Floor Covering: Vinyl, Wall Covering: None
- Level: Main
- Area: 187
- Dimensions: 17x11
Heating
- Forced Air
Cooling
- Central Air
Appliances
- Included: Gas Water Heater, Dishwasher, Disposal, Microwave, Gas Range, Gas Oven
- Laundry: Main Level
Features
- Separate Dining, Walk-In Closet(s), Kitchen Island, Pantry, Walk-In Pantry, Double Vanity, Tub, Entrance Foyer
- Doors: Panel Door(s), Sliding Doors
- Basement: Concrete,Sump Pump
- Number of fireplaces: 1
- Fireplace features: Wood Burning
Interior area
- Total structure area: 3,292
- Total interior livable area: 3,292 sqft
- Finished area above ground: 3,292
Video & virtual tour
Property
Parking
- Total spaces: 3
- Parking features: Attached, Garage
- Attached garage spaces: 3
Features
- Levels: One and One Half
Lot
- Features: Back Yard, Cul-De-Sac, Front Yard
Details
- Special conditions: Standard
Construction
Type & style
- Home type: SingleFamily
- Architectural style: Traditional,Other
- Property subtype: Single Family Residence
Materials
- Frame, Vinyl Siding
- Roof: Composition
Condition
- To Be Built,New Construction
- New construction: Yes
Details
- Builder name: Rolwes Company
- Warranty included: Yes
Utilities & green energy
- Sewer: Public Sewer
- Water: Public
Community & HOA
Community
- Security: Smoke Detector(s)
- Subdivision: Chateau De Fond Du Lac
HOA
- Has HOA: Yes
- HOA fee: $650 annually
- HOA name: LSL Community Association
Location
- Region: Lake Saint Louis
Financial & listing details
- Price per square foot: $264/sqft
- Date on market: 6/10/2025
- Listing terms: Cash,Conventional,FHA,VA Loan
- Road surface type: Concrete
About the community
Lake
Chateau de Fond du Lac: Exclusive Community with Lake Rights in Lake St. Louis Introducing Chateau de Fond du Lac, a rare and exclusive community in Lake St. Louis, MO. Located across from Boulevard Park, this private enclave will feature just 3 premium homesites, each offering 1+ acre of land to create your dream estate. Our estate series homes will offer luxury living with room for personalization. The name Fond du Lac, meaning "Far End of the Lake," reflects this community's unique location. Residents will enjoy lake rights to Lake St. Louis, one of the last remaining opportunities to own land with direct access to the lake in this growing area. This is a once-in-a-lifetime chance to own in one of the most sought-after locations in Lake St. Louis. Stay tuned for more details on this exceptional opportunity!
Source: Rolwes Company

