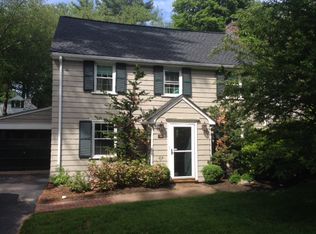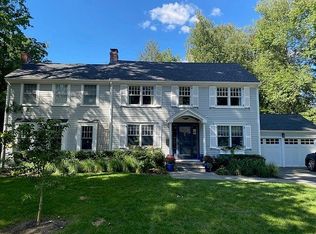Sold for $1,681,000 on 10/24/23
$1,681,000
1 Brookfield Cir, Wellesley, MA 02481
4beds
2,148sqft
Single Family Residence
Built in 1938
10,030 Square Feet Lot
$1,828,700 Zestimate®
$783/sqft
$5,630 Estimated rent
Home value
$1,828,700
$1.72M - $1.96M
$5,630/mo
Zestimate® history
Loading...
Owner options
Explore your selling options
What's special
A picturesque neighborhood cul de sac is the setting for this move-in condition center hall colonial. The first floor features an entertainment sized front to back living room, an updated white kitchen, dining room with built-in china cabinet and super sunny playroom or office. Upstairs are four substantial bedrooms, including a primary suite with deep walk-in closet, private bath and amazing picture window framing the view of the surrounding trees. The large and level yard is beautifully landscaped with a variety of specimen shrubs and plenty of space for fun and games. Practical features include the hard to find two-car garage, young roof, hot water heater and 2022 heating system. All this just a short stroll to Bates School, conservation trails and Fells Market. Don't miss this opportunity to make this classic colonial your forever home!
Zillow last checked: 8 hours ago
Listing updated: October 24, 2023 at 02:46pm
Listed by:
Kathy Kelley 781-710-1035,
Berkshire Hathaway HomeServices Town and Country Real Estate 781-237-8787
Bought with:
The Lara & Chelsea Collaborative
Gibson Sotheby's International Realty
Source: MLS PIN,MLS#: 73159174
Facts & features
Interior
Bedrooms & bathrooms
- Bedrooms: 4
- Bathrooms: 3
- Full bathrooms: 2
- 1/2 bathrooms: 1
Primary bedroom
- Features: Bathroom - Full, Walk-In Closet(s), Closet/Cabinets - Custom Built, Window(s) - Picture
- Level: Second
- Area: 252
- Dimensions: 18 x 14
Bedroom 2
- Features: Closet, Flooring - Hardwood
- Level: Second
- Area: 210
- Dimensions: 14 x 15
Bedroom 3
- Features: Closet, Flooring - Hardwood
- Level: Second
- Area: 221
- Dimensions: 17 x 13
Bedroom 4
- Features: Closet, Flooring - Hardwood
- Level: Second
- Area: 144
- Dimensions: 12 x 12
Primary bathroom
- Features: Yes
Bathroom 1
- Level: First
Bathroom 2
- Level: Second
Bathroom 3
- Level: Second
Dining room
- Features: Closet/Cabinets - Custom Built, Flooring - Hardwood
- Level: First
- Area: 182
- Dimensions: 14 x 13
Kitchen
- Features: Flooring - Hardwood, Dining Area, Countertops - Stone/Granite/Solid, Stainless Steel Appliances
- Level: First
- Area: 156
- Dimensions: 13 x 12
Living room
- Features: Flooring - Hardwood
- Level: First
- Area: 325
- Dimensions: 13 x 25
Office
- Features: Flooring - Hardwood, Slider
- Level: First
- Area: 117
- Dimensions: 9 x 13
Heating
- Baseboard, Steam, Natural Gas
Cooling
- Window Unit(s)
Appliances
- Laundry: In Basement
Features
- Slider, Office
- Flooring: Hardwood, Flooring - Hardwood
- Basement: Full
- Number of fireplaces: 1
- Fireplace features: Living Room
Interior area
- Total structure area: 2,148
- Total interior livable area: 2,148 sqft
Property
Parking
- Total spaces: 6
- Parking features: Attached
- Attached garage spaces: 2
- Uncovered spaces: 4
Features
- Patio & porch: Patio
- Exterior features: Patio
Lot
- Size: 10,030 sqft
- Features: Corner Lot, Level
Details
- Parcel number: M:170 R:041 S:,263899
- Zoning: SR10
Construction
Type & style
- Home type: SingleFamily
- Architectural style: Colonial
- Property subtype: Single Family Residence
Materials
- Foundation: Concrete Perimeter
- Roof: Shingle
Condition
- Year built: 1938
Utilities & green energy
- Sewer: Public Sewer
- Water: Public
Community & neighborhood
Community
- Community features: Park, Walk/Jog Trails, Conservation Area, Highway Access, Public School
Location
- Region: Wellesley
Price history
| Date | Event | Price |
|---|---|---|
| 10/24/2023 | Sold | $1,681,000+14%$783/sqft |
Source: MLS PIN #73159174 | ||
| 9/19/2023 | Pending sale | $1,475,000$687/sqft |
Source: BHHS broker feed #73159174 | ||
| 9/13/2023 | Listed for sale | $1,475,000+41.8%$687/sqft |
Source: MLS PIN #73159174 | ||
| 8/17/2016 | Sold | $1,040,000-9.5%$484/sqft |
Source: Public Record | ||
| 7/1/2016 | Pending sale | $1,149,000$535/sqft |
Source: Coldwell Banker Residential Brokerage - Wellesley #71993535 | ||
Public tax history
| Year | Property taxes | Tax assessment |
|---|---|---|
| 2025 | $15,399 +17.6% | $1,498,000 +19.1% |
| 2024 | $13,096 +16.1% | $1,258,000 +27.7% |
| 2023 | $11,278 +0.1% | $985,000 +2.1% |
Find assessor info on the county website
Neighborhood: 02481
Nearby schools
GreatSchools rating
- 9/10Katharine Lee Bates Elementary SchoolGrades: K-5Distance: 0.4 mi
- 8/10Wellesley Middle SchoolGrades: 6-8Distance: 1.1 mi
- 10/10Wellesley High SchoolGrades: 9-12Distance: 1.5 mi
Schools provided by the listing agent
- Elementary: Bates
- Middle: Wms
- High: Whs
Source: MLS PIN. This data may not be complete. We recommend contacting the local school district to confirm school assignments for this home.
Get a cash offer in 3 minutes
Find out how much your home could sell for in as little as 3 minutes with a no-obligation cash offer.
Estimated market value
$1,828,700
Get a cash offer in 3 minutes
Find out how much your home could sell for in as little as 3 minutes with a no-obligation cash offer.
Estimated market value
$1,828,700

