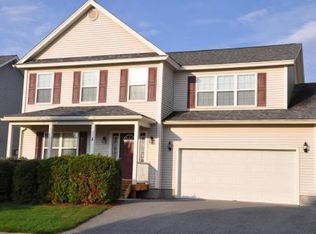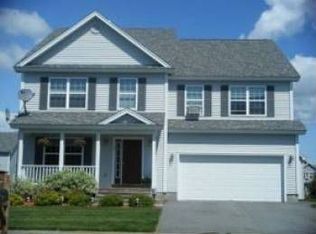Closed
Listed by:
Flex Realty Group,
Flex Realty 802-399-2860
Bought with: KW Vermont
$650,000
1 Cabot Court, South Burlington, VT 05403
4beds
4,109sqft
Single Family Residence
Built in 2003
0.25 Acres Lot
$652,800 Zestimate®
$158/sqft
$4,699 Estimated rent
Home value
$652,800
$588,000 - $725,000
$4,699/mo
Zestimate® history
Loading...
Owner options
Explore your selling options
What's special
This 4-bedroom, 2.5-bathroom home is located in the highly desirable Dorset Farms community. The home features an open-concept design with the kitchen seamlessly connecting to the family room, making it easy to entertain or spend time with family. Two fireplaces provide warmth and ambiance, ideal for the colder months. The second floor includes four spacious bedrooms, including a primary suite with a walk-in closet, soaking tub, and separate shower. The additional bedrooms are well-sized, offering flexibility for family, guests, or a home office. Enjoy the outdoors with a front porch perfect for morning coffee and a rear deck with a patio, ideal for outdoor dining or relaxation. A first-floor laundry room adds convenience, and the home includes plenty of storage space. Located in a quiet, established neighborhood, this home offers a solid layout and a great location for everyday living.
Zillow last checked: 8 hours ago
Listing updated: October 08, 2025 at 11:36am
Listed by:
Flex Realty Group,
Flex Realty 802-399-2860
Bought with:
Angelica Sprayregen
KW Vermont
Source: PrimeMLS,MLS#: 5043573
Facts & features
Interior
Bedrooms & bathrooms
- Bedrooms: 4
- Bathrooms: 3
- Full bathrooms: 2
- 1/2 bathrooms: 1
Heating
- Baseboard
Cooling
- None
Appliances
- Included: Dishwasher, Dryer, Microwave, Refrigerator, Washer, Electric Stove
- Laundry: 1st Floor Laundry
Features
- Kitchen Island, Kitchen/Dining, Kitchen/Family, Kitchen/Living, Natural Light, Walk-In Closet(s)
- Flooring: Carpet, Ceramic Tile, Hardwood
- Basement: Finished,Full,Partially Finished,Interior Stairs,Interior Entry
- Number of fireplaces: 2
- Fireplace features: 2 Fireplaces
Interior area
- Total structure area: 4,903
- Total interior livable area: 4,109 sqft
- Finished area above ground: 3,306
- Finished area below ground: 803
Property
Parking
- Total spaces: 2
- Parking features: Paved, Driveway, Garage
- Garage spaces: 2
- Has uncovered spaces: Yes
Features
- Levels: Two
- Stories: 2
- Patio & porch: Patio, Porch
- Exterior features: Deck
- Fencing: Full
Lot
- Size: 0.25 Acres
- Features: City Lot, Sidewalks, Neighborhood
Details
- Parcel number: 60018814091
- Zoning description: Res
Construction
Type & style
- Home type: SingleFamily
- Architectural style: Colonial
- Property subtype: Single Family Residence
Materials
- Wood Frame, Vinyl Siding
- Foundation: Concrete
- Roof: Asphalt Shingle
Condition
- New construction: No
- Year built: 2003
Utilities & green energy
- Electric: Circuit Breakers
- Sewer: Public Sewer
- Utilities for property: Cable Available
Community & neighborhood
Location
- Region: South Burlington
HOA & financial
Other financial information
- Additional fee information: Fee: $80
Price history
| Date | Event | Price |
|---|---|---|
| 10/8/2025 | Sold | $650,000-2.8%$158/sqft |
Source: | ||
| 7/2/2025 | Contingent | $669,000$163/sqft |
Source: | ||
| 5/29/2025 | Listed for sale | $669,000+122.9%$163/sqft |
Source: | ||
| 11/14/2003 | Sold | $300,200$73/sqft |
Source: Public Record | ||
Public tax history
| Year | Property taxes | Tax assessment |
|---|---|---|
| 2024 | -- | $576,400 |
| 2023 | -- | $576,400 |
| 2022 | -- | $576,400 |
Find assessor info on the county website
Neighborhood: 05403
Nearby schools
GreatSchools rating
- 8/10Rick Marcotte Central SchoolGrades: PK-5Distance: 3.3 mi
- 7/10Frederick H. Tuttle Middle SchoolGrades: 6-8Distance: 2.6 mi
- 10/10South Burlington High SchoolGrades: 9-12Distance: 2.5 mi
Schools provided by the listing agent
- Elementary: Orchard Elementary School
- Middle: Frederick H. Tuttle Middle Sch
- High: South Burlington High School
- District: South Burlington Sch Distict
Source: PrimeMLS. This data may not be complete. We recommend contacting the local school district to confirm school assignments for this home.

Get pre-qualified for a loan
At Zillow Home Loans, we can pre-qualify you in as little as 5 minutes with no impact to your credit score.An equal housing lender. NMLS #10287.

