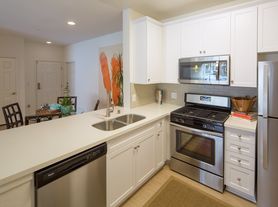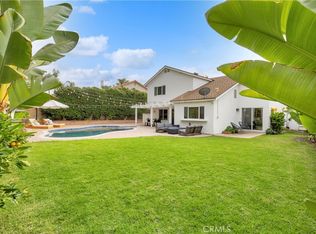A rare opportunity to lease this beautiful and spacious home in Wagon Wheel. 1 Calico Court is the largest floorplan in the Laredo tract. With approximately 2841 sqft of living space the home boasts up to 5 bedroom and 3 baths. Upgraded flooring, remodeled kitchen, remodeled secondary bathroom showers. Enter through double doors to this light and bring home. A formal living room greets you on the left and the formal dining room with ceiling fan, to the right. Large family room with volume ceiling, large windows and cozy fireplace. Remodeled eat-in kitchen with stone counters, double oven, stainless cooktop, center island, lots of cabinet and counter space and walk-in pantry. Downstairs bedroom/office with double door entry. Downstairs bathroom with stone counters, new light fixture and beautiful newly remodeled shower. Spiral staircase leads to the upstairs living space. Large primary suite with multiple windows, vaulted ceiling and ceiling fan. Primary bathroom with dual vanities, new light fixtures, separate tub and shower and 2 closets (one walk-in). Large secondary bedrooms. Secondary bathroom with dual vanities, new light fixtures and newly remodeled shower. Large bonus room/bedroom with ceiling fan. Large private back yard with grassy area, cement patio, block walls and new vinyl fencing. Inside laundry and 3 car garage. This home is in close proximity to Wagon Wheel Elementary in the award-winning Capistrano Unified School District. Easy access to 241 toll road.
House for rent
$5,500/mo
1 Calico Ct, Trabuco Canyon, CA 92679
5beds
2,841sqft
Price may not include required fees and charges.
Singlefamily
Available now
Cats, dogs OK
Central air, ceiling fan
In unit laundry
6 Attached garage spaces parking
Central, fireplace
What's special
Cozy fireplaceSpiral staircaseCenter islandLargest floorplanDownstairs bathroomLarge secondary bedroomsSeparate tub and shower
- 20 hours |
- -- |
- -- |
Travel times
Looking to buy when your lease ends?
Consider a first-time homebuyer savings account designed to grow your down payment with up to a 6% match & a competitive APY.
Facts & features
Interior
Bedrooms & bathrooms
- Bedrooms: 5
- Bathrooms: 3
- Full bathrooms: 3
Rooms
- Room types: Dining Room, Family Room, Office, Pantry
Heating
- Central, Fireplace
Cooling
- Central Air, Ceiling Fan
Appliances
- Included: Double Oven, Stove
- Laundry: In Unit, Inside
Features
- Bedroom on Main Level, Ceiling Fan(s), Eat-in Kitchen, Entrance Foyer, Granite Counters, Separate/Formal Dining Room, Walk-In Closet(s), Walk-In Pantry
- Flooring: Laminate
- Has fireplace: Yes
Interior area
- Total interior livable area: 2,841 sqft
Property
Parking
- Total spaces: 6
- Parking features: Attached, Driveway, Garage, Covered
- Has attached garage: Yes
- Details: Contact manager
Features
- Stories: 2
- Exterior features: Contact manager
- Has view: Yes
- View description: Contact manager
Details
- Parcel number: 77913307
Construction
Type & style
- Home type: SingleFamily
- Architectural style: Contemporary
- Property subtype: SingleFamily
Condition
- Year built: 1996
Community & HOA
Location
- Region: Trabuco Canyon
Financial & listing details
- Lease term: 12 Months
Price history
| Date | Event | Price |
|---|---|---|
| 10/29/2025 | Listed for rent | $5,500$2/sqft |
Source: CRMLS #OC25246979 | ||
| 8/30/1996 | Sold | $271,500$96/sqft |
Source: Public Record | ||

